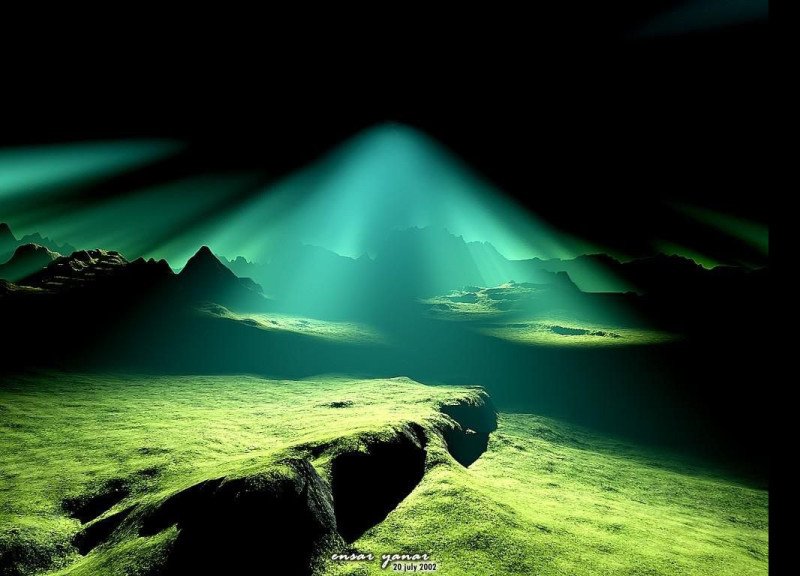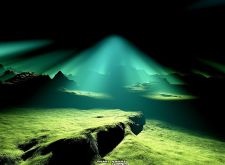5 key facts about this project
At its core, the project represents a commitment to sustainability and environmental stewardship. The architects have meticulously considered how the building interacts with its site, emphasizing strategies that reduce ecological impact. This involves selecting materials that harmonize with the local context and using construction methods that minimize disruption to the existing ecosystem. The design encourages a dialogue between the built environment and nature, allowing for a seamless transition between indoor and outdoor spaces.
Functionally, the project operates as a communal area, providing spaces for social interaction, leisure activities, and possibly educational programs. These varied functions are carefully articulated through the layout and organization of spaces, which foster connectivity and collaborative experiences. The design incorporates flexible spaces that can adapt to different uses, reflecting contemporary trends in architecture that prioritize versatility.
One of the notable aspects of this project is its unique approach to light and its relationship to interior environments. Large, strategically placed windows offer abundant natural light, reducing the need for artificial illumination and enhancing the overall well-being of occupants. The orientation of the building takes advantage of prevailing winds and sunlight, creating comfortable thermal conditions. This consideration for natural elements in architectural design not only improves energy efficiency but also contributes to a more pleasant indoor atmosphere.
The material palette is another important detail that sets this project apart. The architects have chosen materials that are not only sustainable but also resonate with the surrounding landscape. Wood, stone, and eco-friendly composites create a warm, inviting aesthetic while also being durable and low-maintenance. The choice of materials reflects an intention to create a space that is relatable and grounded in its environment, further enhancing the connection between the architecture and its context.
The incorporation of greenery into the project design is a defining feature. By integrating landscape elements both inside and outside the building, the architects promote biodiversity and a deeper connection with nature. This biophilic design approach encourages occupants to engage with their surroundings, fostering a sense of tranquility and mindfulness. The use of native plant species in landscaping not only supports local ecosystems but also reinforces the identity of the location.
The architectural details of the project, from intricate joinery to carefully designed circulation paths, all contribute to a cohesive experience for users. Attention to detail ensures that each element serves a purpose while also promoting the overall narrative of the building. The layering of spaces, with transitions from public to private, creates an engaging journey for occupants as they navigate through the project.
In summary, this architectural project is a reflection of thoughtful design principles that prioritize sustainability, functionality, and connection to nature. It embodies a modern approach to architecture that values versatility and occupant well-being. For those interested in deeper analyses, reviewing the architectural plans, sections, and design elements can provide further insights into the innovative strategies employed in this project. Exploring these elements will offer a comprehensive understanding of how this project effectively marries architecture with its natural surroundings.
























