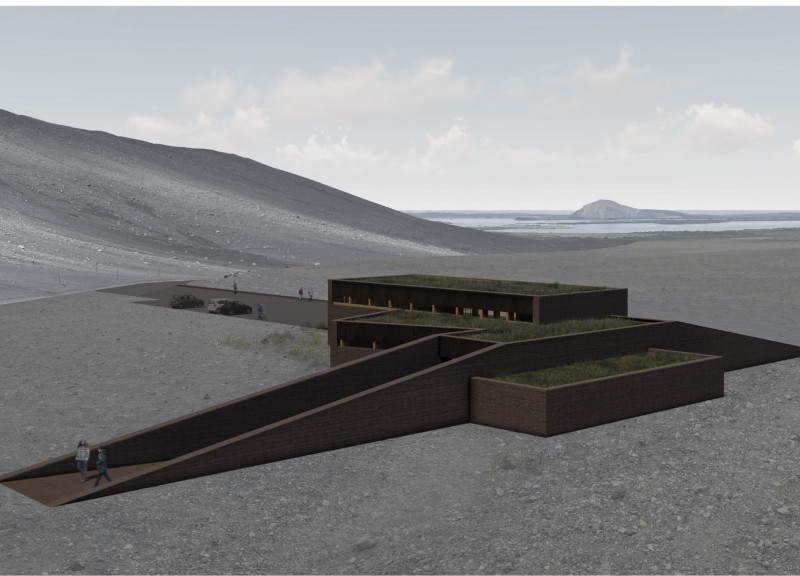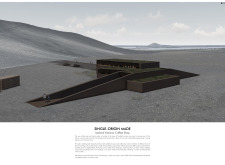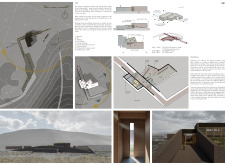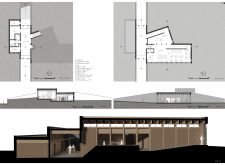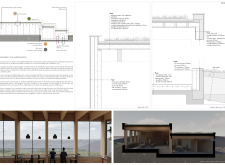5 key facts about this project
At its core, this project is designed to fulfill a multifaceted function, accommodating diverse activities and promoting engagement among different user groups. The space is structured to facilitate both individual moments of reflection and communal gatherings, encapsulating the architect’s intention to create a dynamic hub. The incorporation of open areas alongside more intimate zones allows for a variety of uses, making the environment versatile and adaptable over time.
The design exhibits a careful blend of materials, prominently featuring concrete, glass, and wood. These materials work together to create a visual dialogue between the built environment and its natural surroundings. Concrete provides durability and strength, defining the project’s structural framework, while expansive glass facades invite natural light, fostering a sense of transparency and connection to the outdoors. The use of wood adds warmth, promoting an inviting atmosphere that contrasts with the industrial qualities of concrete, creating a balanced aesthetic that reflects the project’s ethos.
Architectural details play a significant role in the overall experience of this project. The thoughtful integration of elements such as overhangs and terraces not only adds visual interest but also provides shaded areas for users, enhancing comfort and usability. The strategic placement of windows and openings maximizes cross-ventilation, contributing to the environmental sustainability goals embraced by the design. The rhythmic patterns of the façade create a harmonious flow, guiding users through the space and encouraging exploration.
A unique aspect of this design is its responsiveness to the characteristics of its surroundings. The project thoughtfully engages with the context in which it sits, modifying its scale and form to complement adjacent buildings and landscapes. This sensitivity to place is a testament to the architect’s commitment to contextual design, demonstrating that architecture can harmonize with its environment rather than impose upon it.
Moreover, the incorporation of green spaces, both within and surrounding the structure, not only enhances the aesthetic value but also serves a practical function by improving air quality and creating habitats for local wildlife. These elements reflect the growing trend in architecture towards biophilic design, which prioritizes connections to nature as integral to the health and well-being of users.
The project stands out for its innovative approach to community involvement in the planning process. Engaging local stakeholders allowed for a deeper understanding of the needs and desires of future users, ensuring that the final design is not only aesthetically pleasing but also truly representative of the community it serves. This collaborative process is essential in producing architecture that resonates with its users and addresses their real-life experiences.
The careful consideration of sustainability is evident throughout the design, from the materials selected to the energy-efficient systems employed. By prioritizing renewable resources and efficient design strategies, the project represents a commitment to reducing its ecological footprint while providing a functional and inviting space.
In summary, this architectural project embodies a commitment to thoughtful design that values context, community, and sustainability. It serves as a prime example of how architecture can engage with its environment and fulfill diverse functions while promoting social interaction. For those intrigued by this dynamic project, a closer exploration of its architectural plans, sections, designs, and underlying ideas is encouraged to gain a more nuanced understanding of its innovative approach.


