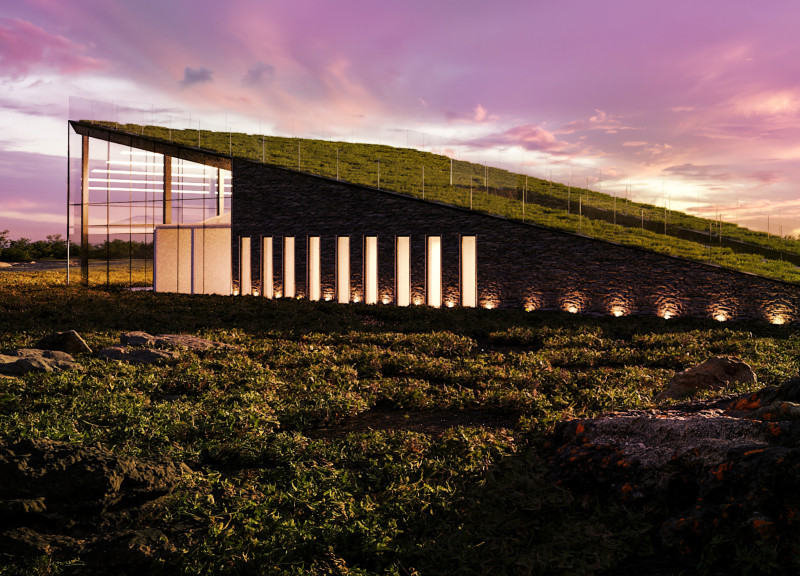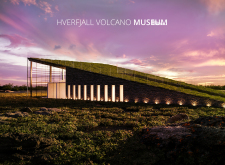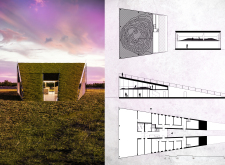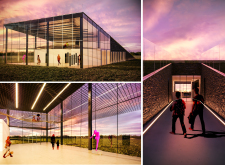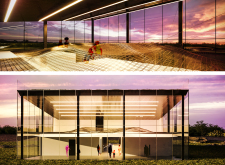5 key facts about this project
At the heart of this architectural endeavor is a multifunctional space that accommodates various activities, from community gatherings to workshops and exhibitions. This flexibility is achieved through an open floor plan that allows adaptable use of the interior. The design promotes fluid movement and encourages users to engage with different areas of the building without barriers. Large, strategically placed windows and skylights maximize natural light, enhancing the experience within while reducing reliance on artificial lighting, aligning the project with contemporary sustainability practices.
Materiality plays a crucial role in the project, with a curated selection that prioritizes both ecological impact and visual texture. The primary materials utilized include locally sourced timber, concrete, glass, and steel. The use of timber evokes a sense of warmth and connection to nature, fostering a cozy atmosphere that invites people to gather. Concrete provides structural integrity while allowing for innovative forms and details, especially in the load-bearing elements. The expansive use of glass not only creates visual continuity between the indoor and outdoor environments but also reinforces transparency and openness within the design. Steel, often used in framing and support structures, adds resilience and modernity to the overall composition.
Unique design approaches are evident throughout the project. The integration of biophilic design elements, such as green roofs and living walls, infuses nature into the built environment, encouraging biodiversity and improving air quality. These aspects are not merely functional; they enhance the sensory experience for everyone who interacts with the space. The roof garden, designed to be accessible, offers a serene retreat for users and provides opportunities for gardening and educational programs focused on sustainability.
Notably, the architectural design also pays homage to the surrounding geography. The orientation of the building takes into account the sun's path and prevailing winds, optimizing energy efficiency and ensuring comfortable thermal conditions throughout the year. This contextual sensitivity establishes a harmonious relationship between the structure and its environment, reinforcing a sense of place that resonates with the local community.
Through careful consideration of its architectural elements and the overarching concept, the project emerges as a vital addition to the urban fabric, representing a forward-thinking approach to architecture that values community, sustainability, and connection to nature. The design achieves a balance between innovation and practicality, demonstrating that well-considered architecture can indeed address contemporary societal needs.
As this architectural journey unfolds, readers are encouraged to delve deeper into the project presentation to explore rich architectural plans, enlightening architectural sections, and intriguing architectural designs and ideas that further illustrate the project’s comprehensive vision and impact. This investigation provides invaluable insights into how thoughtful architecture can redefine public spaces and enhance community interaction, making it a significant case study worth examining.


