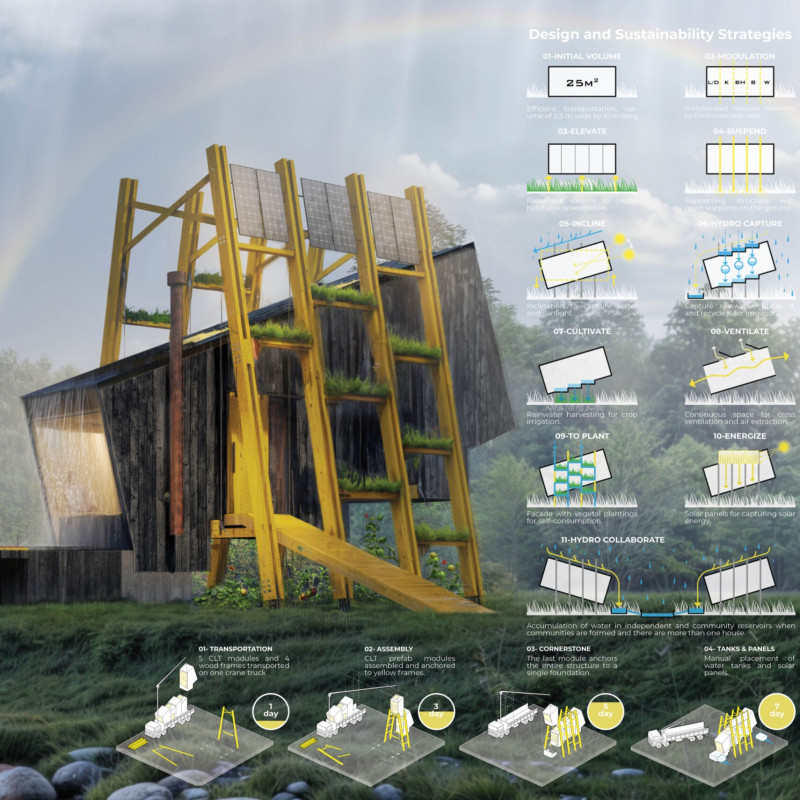5 key facts about this project
At its core, the project serves as a multi-functional space that accommodates various activities, making it a hub for community engagement. It is designed not just as a physical structure, but as a vibrant entity that fosters interaction among users. The architectural layout encourages movement through open spaces and careful separation of functional areas, allowing for an intuitive flow and ensuring that visitors can navigate the environment with ease.
The architectural design reflects a commitment to incorporating local culture and context. By utilizing materials sourced from the surrounding area, the project establishes a connection between the built environment and the community it serves. This materiality is evident in the selection of durable yet aesthetically pleasing elements such as concrete, glass, steel, timber, and stone. Each material has been thoughtfully chosen for its performance characteristics and visual impact, contributing to a cohesive identity that resonates with the local heritage.
Significant attention has been paid to the natural lighting of the space. The use of expansive glass façades invites daylight deep into the interiors, reducing the reliance on artificial lighting and creating a welcoming atmosphere. This design approach not only enhances the visual quality of the environment but also promotes energy efficiency, aligning with sustainable architectural principles.
Unique design strategies are apparent throughout the project, particularly in its integration of green initiatives. The incorporation of green roofs and living walls contributes to biodiversity while improving air quality. Rainwater harvesting systems further demonstrate the project’s commitment to sustainability, reflecting a forward-thinking approach that addresses environmental concerns.
The project’s roof form is another notable aspect, with its dynamic geometry creating visual interest while effectively managing rainwater runoff. This intentional design choice not only serves practical purposes but also enriches the aesthetic dialogue of the building, making it a landmark within the urban landscape.
In addition to its visual appeal, the project pays careful consideration to acoustics and thermal comfort, ensuring that the interior environments are pleasant and conducive to various activities. The layout facilitates both communal gatherings and private respite, effectively catering to diverse user needs.
The thoughtful integration of technology enhances the user experience, with smart systems embedded within the architecture to optimize energy usage and provide seamless connectivity. This forward-thinking approach makes the building not only relevant but resilient, adapting to the evolving needs of its occupants.
Overall, the architecture project is distinguished by its commitment to creating a sustainable and engaging environment. Each element of the design is carefully curated to foster community interaction while respecting the context in which it exists. For those interested in exploring further, delving into the architectural plans, sections, and designs can provide valuable insights into the intricate details and innovative ideas that define this remarkable project.


 Maximiliano Carlos Vechi Vega,
Maximiliano Carlos Vechi Vega,  Andy Alexis GonzÁlez Tripallan,
Andy Alexis GonzÁlez Tripallan,  Fabiola Valentina Briones Vega
Fabiola Valentina Briones Vega 























