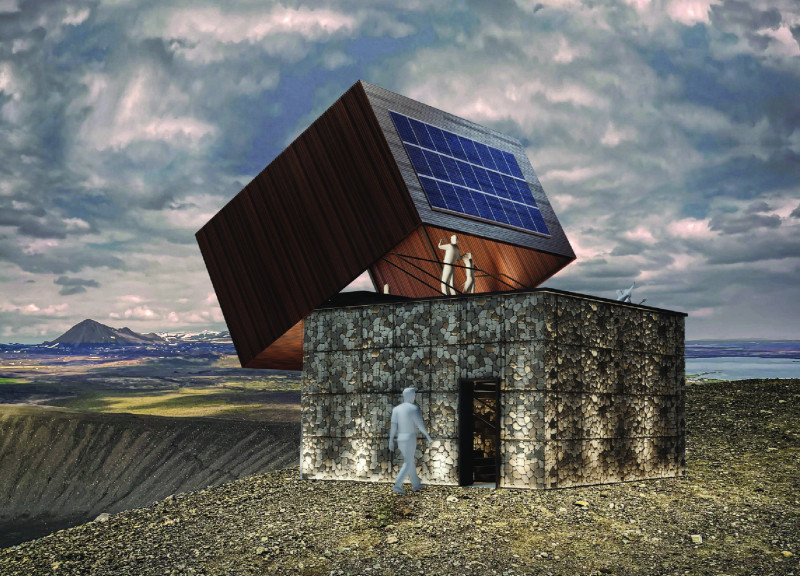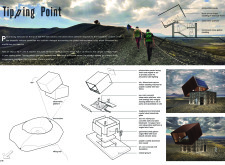5 key facts about this project
At its core, the project fulfills a specific function, serving as a multi-use space that caters to community needs while fostering interaction among its users. This multifunctionality is not merely a practical choice but reflects a broader architectural idea that values social engagement and the building’s role within the community. The spatial organization is carefully articulated, with distinct areas allocated for varying activities, which enhances the user experience and encourages a vibrant atmosphere.
The architectural design employs a range of materials, each selected for both its performance characteristics and its contribution to the overall aesthetic. Commonly used materials in the project include concrete, glass, wood, and steel, all of which are employed in innovative ways to achieve a cohesive design language. Concrete serves as the primary structural element, providing robustness while allowing for the creation of open and flexible interiors. The extensive use of glass invites natural light into the building, blurring the boundaries between indoor and outdoor spaces. This transparency fosters a sense of connection to the surrounding environment and enhances the welcoming nature of the project. Wood accents are strategically incorporated, offering warmth and texture while contributing to sustainability. Steel elements provide structural support while showcasing a modern aesthetic that complements the overall design vision.
Unique design approaches are evident throughout the project, particularly in its relationship with the site and the landscape. The architecture does not impose itself on the surroundings; instead, it responds to the natural topography and climate, utilizing passive design strategies to maximize energy efficiency and comfort. Features such as overhangs and shading devices are seamlessly integrated to mitigate solar gain while allowing for natural ventilation. This attention to environmental considerations underscores a commitment to sustainable architecture and highlights the project’s adaptability to local climatic conditions.
The use of color and texture within the architectural design further enriches the visual narrative. Subtle palette choices not only respect the local context but also create an inviting ambiance that encourages exploration and engagement. These thoughtful details resonate with users, fostering a sense of place and belonging that enhances the project's impact within the community.
Furthermore, the project showcases an innovative approach to circulation and flow. Carefully designed pathways guide users through the space, creating a journey that unfolds seamlessly from one area to the next. This deliberate circulation design not only enhances accessibility but also invites individuals to discover different facets of the building, thus promoting a more interactive experience.
In summary, this architectural project stands out due to its thoughtful integration of form, function, and materiality, reflecting a modern approach to community-oriented design. By carefully addressing local context and employing innovative materials and design strategies, the project embodies architectural principles that prioritize both user experience and environmental responsibility. For those interested in a deeper understanding of the architectural ideas behind this project, exploring the architectural plans, architectural sections, and various architectural designs will provide a richer appreciation for the nuances and intentions that define this noteworthy endeavor. Engaging with the creative vision behind the design allows for a more informed perspective on its significance within contemporary architecture.























