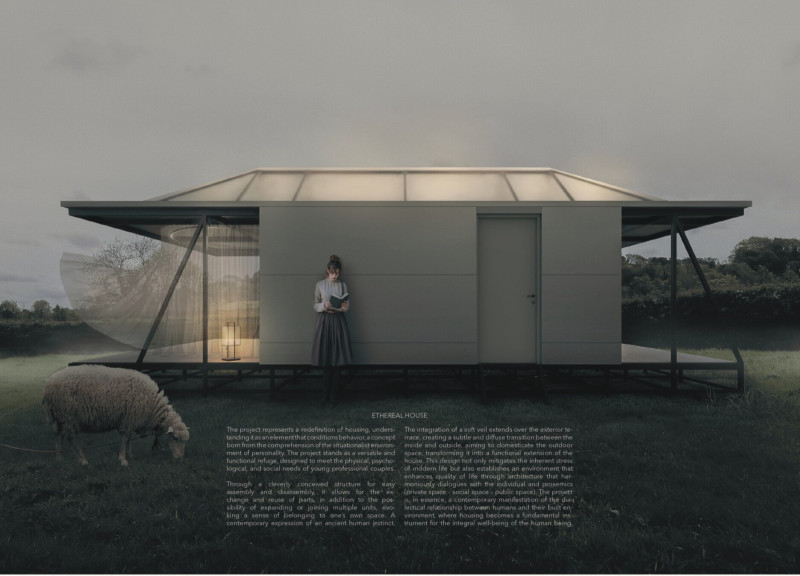5 key facts about this project
At its core, the project seeks to bridge the gap between the built environment and human experience. The design represents a response not only to the immediate needs of its users but also to broader environmental challenges. By prioritizing sustainability, the project incorporates eco-friendly materials and practices, aiming to minimize its carbon footprint while enhancing the overall quality of life for occupants and visitors alike.
One of the notable aspects of this architectural endeavor is its emphasis on natural light and ventilation, which is achieved through strategically placed windows and open spaces. This approach creates a welcoming atmosphere that encourages collaboration and engagement among users. The building’s layout reflects a thoughtful organization of spaces, where public areas seamlessly connect with private zones, facilitating a dynamic flow throughout the structure. The interplay of open and enclosed spaces ensures versatility, accommodating various activities and gatherings.
The variety of materials used in the construction speaks to both durability and aesthetic consideration. The combination of reinforced concrete, glass, wood, and steel not only enhances the building's structural integrity but also contributes to a warm and inviting ambiance. Each material has been selected for its functional properties and its ability to resonate with the local context, reinforcing connections to the surrounding environment.
Unique design approaches are evident in the project’s integration of green spaces and communal areas within the building. The incorporation of gardens, terraces, and outdoor gathering spots promotes interaction with nature and offers a respite from the urban landscape. These areas serve as vital components for community building, providing citizens with spaces where they can come together, relax, and enjoy their surroundings.
In terms of architectural expression, the project exemplifies a modern yet timeless aesthetic. Clean lines and thoughtful proportions characterize the facade, while the incorporation of natural elements softens the overall appearance, allowing the structure to blend harmoniously with its context. This balance between modernity and the natural world is a purposeful design strategy that reinforces the project's overarching philosophy.
Furthermore, the project exemplifies innovative approaches to technology integration. Smart building systems have been incorporated to enhance energy efficiency and user experience. These features include automated climate control systems, energy-efficient lighting, and renewable energy sources such as solar panels. By leveraging technology, the project not only achieves operational efficiency but also contributes to a more sustainable future.
Engaging with this architectural design prompts a deeper understanding of how thoughtful planning and intentionality can shape the experience of a space. It invites readers and stakeholders to appreciate the layers of complexity inherent in modern architecture, encouraging exploration of the accompanying architectural plans, sections, and designs that detail the thought processes behind the project. Each element reflects distinct architectural ideas aimed at fostering community and enhancing the urban fabric.
As you delve deeper, consider examining the intricate details of the project’s presentation. Explore the architectural plans, sections, and designs that further illustrate this innovative undertaking. Understanding the full scope of this project reveals how architecture can not only serve functional needs but also elevate the community experience.


 Daniel Muñoz Ramirez,
Daniel Muñoz Ramirez, 























