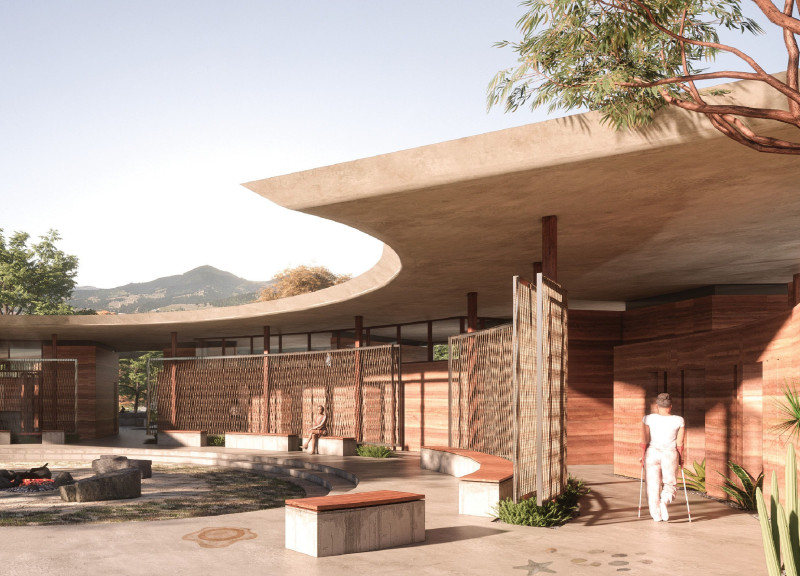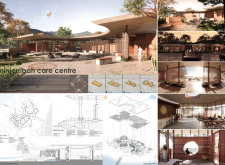5 key facts about this project
The project represents a harmonious blend of contemporary architectural practices and traditional indigenous values, emphasizing the importance of community and connection. The design prioritizes user experience, creating a space that not only facilitates healthcare services but also encourages interaction among staff, patients, and visitors. The radial layout of the building fosters social engagement while providing private, quiet areas for reflection and recovery. This layered approach to spatial organization embodies the center's goal of promoting a sense of belonging.
Key architectural features include a series of dynamic roofs that extend outward, resembling branches reaching toward the sky, creating a visual rhythm that ties the building to its natural surroundings. This design choice serves practical purposes by providing shade and shelter while simultaneously enhancing the aesthetic character of the facility. With large expanses of glazing, the center is flooded with natural light, which contributes to an uplifting atmosphere while offering views of the lush exterior landscape.
The materials selected for the Minjerribah Care Centre play a critical role in anchoring the building within its environment. Timber is used extensively throughout the structure, adding warmth and a tactile connection to nature without compromising sustainability. Reinforced concrete provides durability and stability, essential for a healthcare facility, while carefully chosen finishes ensure maintenance needs are minimal. Incorporating glass not only improves aesthetics but also enhances the connection between indoor and outdoor spaces, reinforcing the design's biophilic principles and promoting an enriched experience for users.
Interior spaces are designed with a focus on comfort and functionality. Rooms are arranged with attention to ergonomics, ensuring that they are not only welcoming but also conducive to healing. Natural light is a prominent feature, with skylights and strategically placed windows allowing daylight to permeate the interior, enhancing the sense of openness. Color palettes are selected with care, utilizing earth tones and natural textures to create a calming environment that is essential for a care-oriented facility.
One of the unique aspects of the Minjerribah Care Centre is its emphasis on community integration. The center is not just a healthcare provider; it operates as a community hub, hosting cultural gatherings, health workshops, and educational programs. This is further enhanced by featuring local artwork, celebrating the rich heritage of the Minjerribah community and fostering a strong sense of place.
The project is also notable for its commitment to sustainability. Features such as rainwater harvesting systems, natural ventilation strategies, and solar panels reflect an understanding of ecological stewardship. These elements are designed to mitigate environmental impact while ensuring the facility operates efficiently.
In summary, the Minjerribah Care Centre stands as a significant architectural project that merges functionality with cultural sensitivity and environmental responsiveness. Its design embodies a vision of holistic care that prioritizes community well-being and interaction with nature. For those interested in learning more and gaining additional insights into the architectural plans, sections, designs, and the various ideas presented, exploring the project further can provide a deeper understanding of its values and thoughtful execution.























