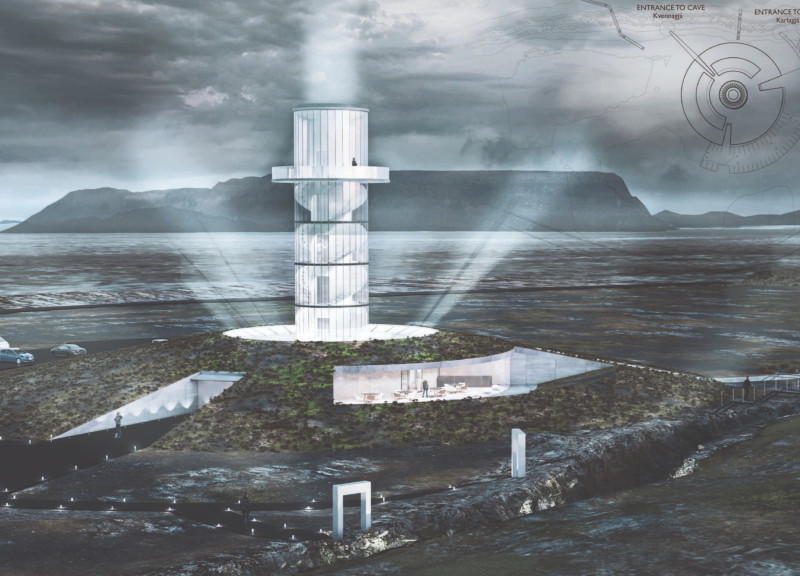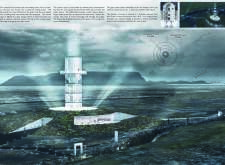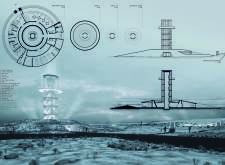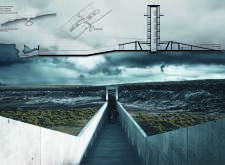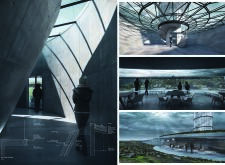5 key facts about this project
From the exterior, the project is characterized by its thoughtful materiality. A combination of reinforced concrete, glass, and sustainably sourced wood suggests a deliberate approach to environmental responsibility and durability. The use of concrete provides a robust framework that supports a series of expansive glass panels, allowing natural light to permeate the interior while offering views of the surrounding urban landscape. This design choice not only enhances the spatial quality of the interiors but also establishes a visual dialogue with the external environment. The wooden elements, strategically integrated into the façade, add warmth and texture, counterbalancing the starkness of the concrete and creating a welcoming atmosphere.
Upon entering the project, the layout unfolds in a way that prioritizes user experience. The spatial organization is characterized by a series of interconnected areas that facilitate movement and engagement. Large communal spaces are interspersed with smaller, more intimate zones, allowing for both social gatherings and private contemplation. This blend of scale promotes versatility, making the space ideal for various functions, from public events to individual activities.
The design employs a range of architectural ideas that emphasize openness and transparency. This is particularly evident in the layout of the main atrium, which serves as a central hub for the building. The atrium’s high ceilings and expansive skylights draw the eye upward, creating a sense of expansiveness that invites occupants to explore further. The visual connection between different levels is enhanced through carefully positioned balconies and landings, promoting an engaging experience as one moves through the space.
Unique design approaches are exemplified in the incorporation of biophilic elements throughout the project. Planters integrated into the architecture allow greenery to thrive indoors, effectively blending nature with the constructed environment. These natural elements not only improve air quality but also contribute to the psychological well-being of the occupants. This design ethos is further reflected in the sustainable practices employed, including rainwater harvesting systems and energy-efficient lighting, which underscore a commitment to ecological stewardship.
One must also note the attention to detail in the selection of finishes within the interiors. The choice of flooring, wall textures, and furnishings demonstrates a cohesive aesthetic that aligns with the overall architectural language. Warm tones are used to create inviting spaces, while durable materials ensure longevity and ease of maintenance. This careful curation of elements manifests in an environment that is both functional and appealing.
Overall, the project stands out due to its sensitive approach to site context, user experience, and sustainable design. It reflects a growing trend in architecture where building serves not just a physical function but also acts as a catalyst for community interaction and environmental consciousness. To gain further insights into this project, including its architectural plans, sections, and design strategies, readers are encouraged to explore the detailed project presentation, which offers a deeper understanding of the architectural innovations and thought processes that underpin this exemplary work.


