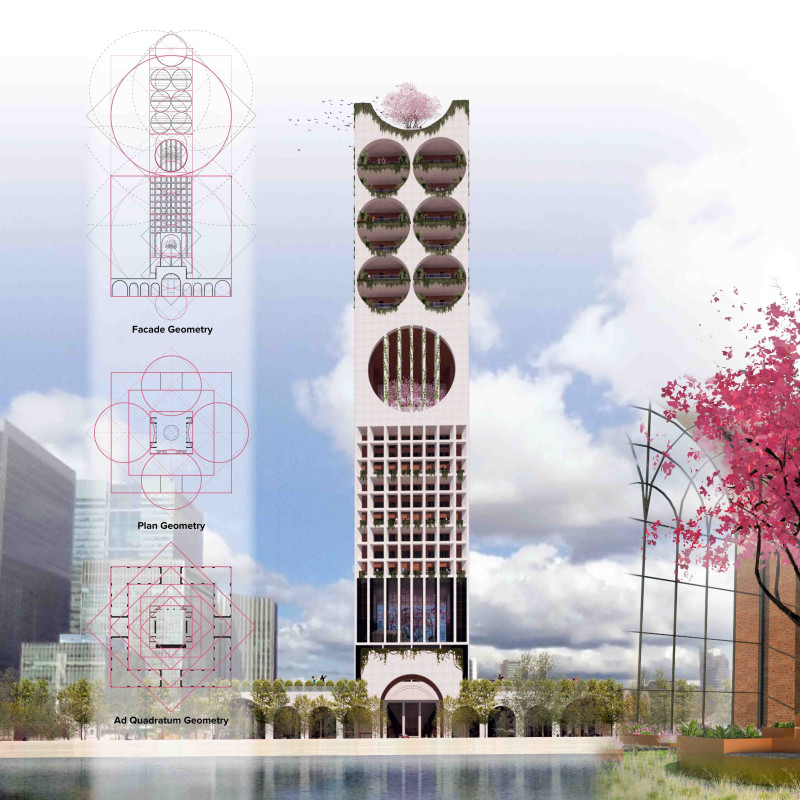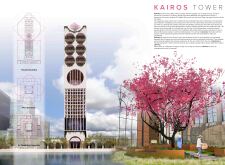5 key facts about this project
At its core, the Kairos Tower seeks to define a new concept of urban living by emphasizing the importance of time and human connection within a fast-paced city. It embodies the notion of “slowness,” prompting individuals to reconsider how they interact with their surroundings and each other. The design not only caters to residential needs but also incorporates spaces that facilitate social engagement, effectively bridging the gap between private living areas and communal spaces.
The structural composition of the Kairos Tower is divided into two primary components: the perimeter block and the central tower. The perimeter block serves as the frontline of public amenities, including marketplaces and green parks. This design choice enhances accessibility and allows residents and visitors to engage with these shared spaces, promoting a sense of belonging within the urban fabric. The central tower, characterized by its height and mixed-use functionality, offers residential units along with community-centric spaces. This duality of purpose reflects an innovative understanding of urban density and livability, creating an environment that caters to diverse needs.
A notable aspect of the Kairos Tower is its geometric design, which employs a combination of circular and square forms. This thoughtful approach not only contributes to the building's aesthetic appeal but also enhances its functionality. The facade features a blend of transparent and semi-transparent materials, promoting natural light and ventilation while maintaining a visual connection to the outdoor environment. The incorporation of visual elements such as natural stone cladding enriches the texture of the building, grounding it within its urban context and establishing a dialogue with both the site and the surrounding architecture.
The materials selected for the Kairos Tower play a pivotal role in its sustainable design philosophy. Reinforced concrete forms the structural backbone due to its inherent strength and durability, while glass facades allow for ample light, diminishing the need for artificial lighting during the day. A steel framework provides critical support for cantilevered features, embodying a modern architectural technique that facilitates dynamic spatial arrangements. The introduction of green roof systems is particularly valuable, contributing to environmental sustainability by enhancing flora and improving air quality in the urban setting.
The design incorporates unique biophilic elements, which facilitate sensory connections to nature, thereby improving the well-being of its occupants. Each residential unit is designed with terraces that not only provide private outdoor spaces but also support vertical gardens, encouraging residents to engage with nature. Community gardens and shared green areas further emphasize the importance of environmental stewardship, allowing users to cultivate plants while fostering interactions among neighbors.
Through its blend of innovative design and sustainable practices, the Kairos Tower project ultimately addresses the evolving narrative of urban living. It serves as a pivotal example of how architecture can enhance life within a city by prioritizing human experience, community engagement, and ecological responsibility.
For those interested in deeper insights into its architectural plans, sections, and unique design approaches, exploring the full project presentation can provide valuable information on how these elements cohesively come together to create a meaningful urban habitat. Embracing ideas of connectivity and sustainability, Kairos Tower presents a forward-thinking vision for contemporary architecture.























