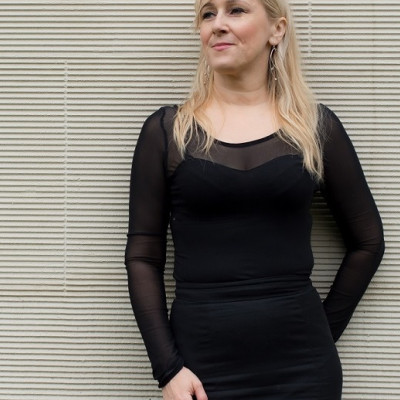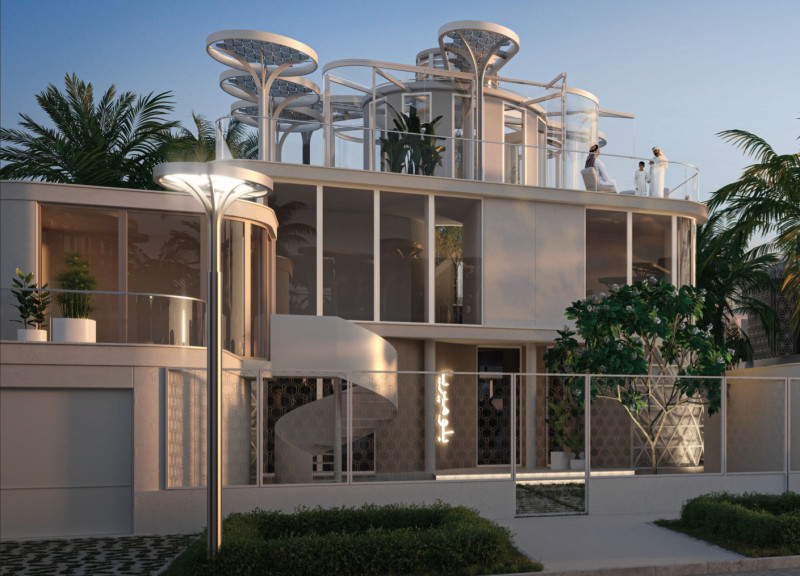5 key facts about this project
The project serves a multifaceted function, acting as a versatile space that accommodates its primary use while promoting interaction among its users. Whether it includes residential units, communal areas, or commercial spaces, the architecture encourages a sense of community and connectivity. This functional diversity is complemented by a layout that champions openness and flexibility, allowing users to engage with their surroundings in meaningful ways.
Key elements of the design include the strategic use of materials and innovative spatial configurations. The building’s facade features a combination of concrete, glass, wood, and steel, harmoniously layered to create a visually compelling exterior that reflects contemporary architectural trends. This careful selection of materials not only enhances the aesthetic value of the project but also contributes to its durability and energy efficiency. The transparency afforded by large glass panels invites natural light into the interior, creating inviting spaces that foster well-being.
Particular attention has been given to the relationship between indoor and outdoor spaces. Landscaped areas surrounding the structure incorporate native plant species, which not only enhance the visual landscape but also minimize maintenance and support local biodiversity. These outdoor spaces encourage inhabitants to engage with nature, an essential aspect of modern living that promotes a healthier lifestyle.
One of the unique approaches seen in this project is its commitment to sustainability. The architecture incorporates passive solar design principles, utilizing strategic overhangs and window placement to optimize natural light and heat gain. This thoughtful design reduces reliance on artificial lighting and mechanical heating, aligning with broader environmental goals to decrease energy consumption. Additionally, features such as rainwater harvesting and green roofs contribute to the building's low-impact design, showcasing a forward-thinking perspective on architectural responsibility.
Moreover, the architectural forms and massing have been carefully designed to respond to the site’s geographical nuances. The building's orientation takes advantage of prevailing winds for natural ventilation, ensuring a comfortable indoor climate throughout the year. The consideration of local climate conditions illustrates a deep respect for the natural environment while enhancing the functionality of the spaces within.
Architectural ideas embedded within this project prioritize human-scale design. The layout encourages social interaction through thoughtfully placed communal areas and open spaces that invite gatherings. By fostering connectivity among users, the project not only serves its functional purpose but also strengthens community bonds.
A thorough examination of the architectural plans and sections reveals the meticulous attention to detail that characterizes this design. Each element, from the overall massing to the minutiae of material selection, has been considered with care, ensuring that the architecture is not only visually appealing but also practical for its intended use.
For those interested in delving deeper into this fascinating project, it is recommended to explore the architectural designs, plans, and sections provided. By reviewing these elements, one can gain a richer understanding of the innovative approaches undertaken and the thoughtful considerations that inform its creation. This exploration offers an invaluable opportunity to appreciate the craft and ingenuity that underpin this exceptional architectural endeavor.


 Dagmara Magdalena Oliwa-pyzik,
Dagmara Magdalena Oliwa-pyzik, 























