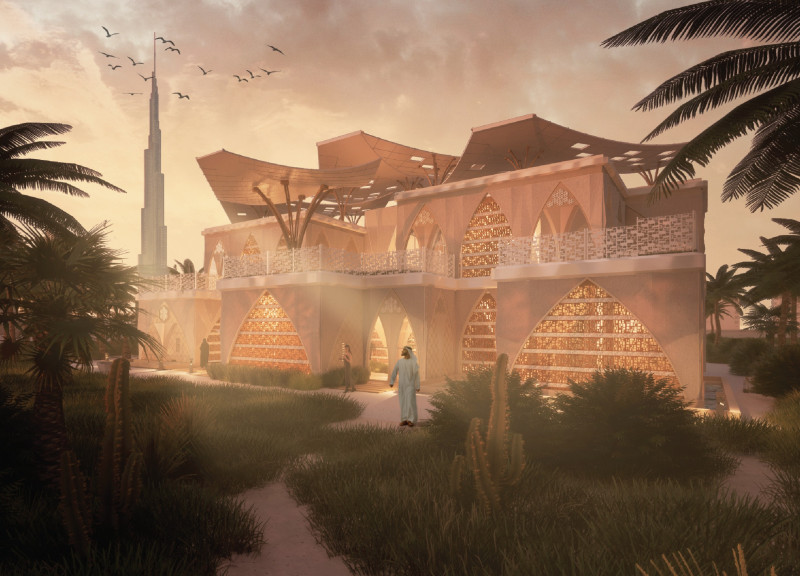5 key facts about this project
This project serves a multifaceted function, providing both communal and private spaces that cater to the diverse needs of its users. The design fosters interaction through shared areas while also allowing for personal retreats, enhancing the quality of life within the space. Key elements include open-plan layouts that encourage flexibility, enabling occupants to adapt the spaces to their lifestyle changes over time. By prioritizing accessibility and inclusivity, the design ensures that all users can experience and enjoy the project equally, demonstrating a commitment to social responsibility.
The architecture is characterized by its careful material selection, which plays a vital role in both the visual and sensory experience of the design. The use of concrete offers robustness and stability, while the expansive glass facades not only invite natural light but also create a seamless connection with the outdoor environment. Timber accents throughout the project add warmth and texture, grounding the design in a sense of place. Every material choice reflects a deliberate intention to balance style with sustainability, as many of the chosen materials are sourced with environmental considerations in mind.
Significant architectural features include strategically placed windows and overhangs that enhance the building's energy efficiency. These elements not only serve practical purposes but also contribute to the overall aesthetic, inviting the landscape into the living spaces and offering varied views that change throughout the day. The thoughtful spatial organization is complemented by a cohesive color palette that promotes tranquility and connection to nature.
What stands out in this project is its unique design approach, particularly the emphasis on creating a dialogue between the interior and exterior. The design leverages outdoor areas as extensions of the indoor spaces, incorporating terraces and garden areas that encourage outdoor living and engagement with the natural surroundings. This approach reflects a growing trend in architecture that prioritizes the user experience in relation to nature, enhancing mental well-being and fostering a sense of community among residents.
Another distinctive aspect of the project is its focus on sustainability. The incorporation of renewable energy systems, efficient insulation, and water conservation methods ensures that the project not only meets but exceeds contemporary standards for sustainable architecture. This commitment to environmentally responsible design is not merely an add-on; it is weaved into the very fabric of the architecture, emphasizing the importance of ecological considerations in modern building practices.
Furthermore, the project demonstrates an innovative use of space, with multifunctional rooms that adapt to the changing needs of their occupants. This flexibility is essential in contemporary living, where space is often at a premium, allowing users to maximize their environment without sacrificing comfort or style.
Ultimately, this architectural project stands as a testament to thoughtful design that balances function and aesthetics, responding to contemporary needs while respecting its surroundings. For those interested in delving deeper into the nuances of this project, including its architectural plans, sections, and design concepts, further exploration is encouraged to gain a comprehensive understanding of its unique attributes and the ideas that drive its design.


























