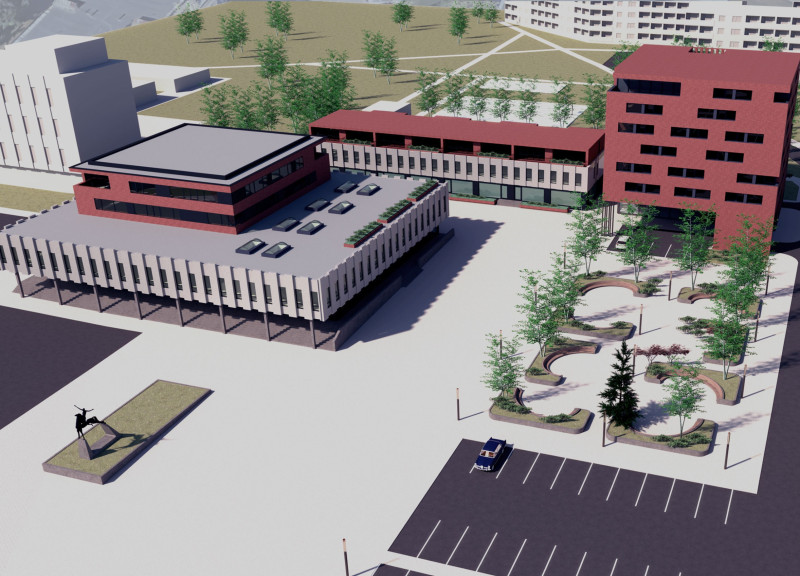5 key facts about this project
The structure is designed to serve multiple functions that cater to various aspects of community living. It includes residential units that prioritize comfort and accessibility, alongside communal areas that encourage social interaction. This dual functionality reflects a growing trend in architecture to create environments that not only focus on individual needs but also foster community engagement.
One of the most notable aspects of the project is its emphasis on sustainability. The architectural design incorporates environmentally responsible materials and practices, significantly reducing its ecological footprint. The use of materials such as reinforced concrete, glass, wood, and local stone not only contributes to the building's aesthetic appeal but also enhances its durability and sustainability. For instance, the carefully selected wood elements add warmth to the interiors, making spaces more inviting, while the glass facades ensure ample natural light infiltration, thereby reducing dependency on artificial lighting.
The project’s layout is characterized by open spaces that facilitate movement and promote a sense of connection between different areas. The dynamic interplay between solid and void, particularly in the façade, allows for a rhythm and variation that adds visual interest while offering functional shading and shelter where needed. This thoughtful arrangement also serves to blur the boundaries between indoor and outdoor environments, enabling users to enjoy the surrounding landscape effectively.
Unique design approaches are evident in the integration of green technologies and passive design strategies. Features such as green roofs not only enhance biodiversity but also offer insulation benefits, demonstrating an awareness of the ecological challenges faced in modern architecture. The design might also include rainwater harvesting systems and efficient insulation to minimize energy consumption. The overall effect is a building that is not just a physical structure but a living part of the ecosystem.
The architectural design considers the cultural context of the location, drawing upon local narratives and traditions to inform its aesthetic choices and spatial organization. This connection to culture and history fosters a sense of place, helping create environments that resonate with the users and the surrounding community. By marrying contemporary design with local cultural influences, the project becomes a reflection of its setting, enhancing its relevance and significance.
Throughout the project, attention is given to the details that collectively enhance the overall experience. Materials have been thoughtfully utilized not only for their structural properties but also for their tactile and visual qualities. The transitions between different materials and spaces are handled with care, ensuring that each element contributes to the cohesiveness of the design.
The design also accommodates flexibility, with adaptable spaces that can evolve with the changing needs of its occupants. This consideration of future needs echoes current architectural ideologies that prioritize responsive and resilient design. Spaces are configured to allow for a variety of uses, supporting both individual and communal activities seamlessly.
In contemplating the architectural plans and sections of this project, one can appreciate the meticulous planning that has gone into each area. The layouts not only depict spatial arrangements but also serve as a blueprint for how the design interacts with its environment, enhancing the relationship between architecture and nature. Those interested in architectural ideas will find that the project represents a commitment to thoughtful, user-centered design that prioritizes sustainability and community interaction.
For those intrigued by this architectural endeavor, further exploration of the project's presentation will reveal additional insights into its design philosophy, material choices, and spatial strategies. Engaging with the details of the architectural designs can provide a deeper appreciation for how such projects can contribute positively to our built environment.


 Darius Osteika
Darius Osteika 




















