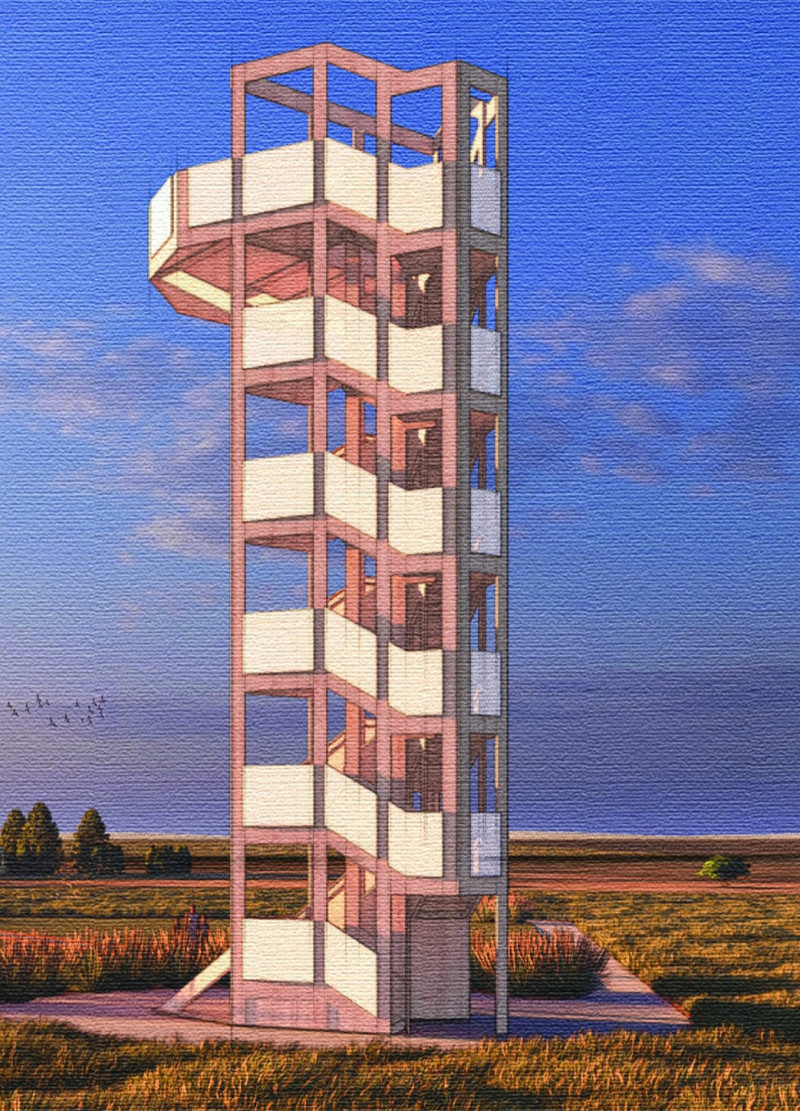5 key facts about this project
Central to the project is its innovative use of materials, which were selected to create a dialogue between the structure and its environment. Glass, wood, and metal collectively form the core material palette, each chosen for their properties of durability, sustainability, and visual appeal. The transparent glass façades not only allow natural light to permeate the interior spaces but also establish a connection to the surroundings, creating an inviting and open atmosphere. The warm tones of the wood used for accent features and structural elements bring a sense of warmth and comfort, while the metal detailing provides modern contrasts that enhance the building’s overall architectural language.
The layout of the project has been carefully considered to maximize functionality and flexibility. Open floor plans allow for adaptive use of space, catering to various activities that may take place within the building. This approach not only facilitates easy movement and accessibility but also encourages collaboration and interaction among users. The strategically placed communal areas serve as focal points, inviting individuals to gather, socialize, or engage in shared activities. These zones are complemented by thoughtful landscaping that blends elegantly with the architecture, further encouraging outdoor engagement.
A noteworthy aspect of the design is its commitment to sustainability. Incorporating energy-efficient systems, the building is equipped with natural ventilation, renewable energy sources, and sustainable building practices that prioritize minimal environmental impact. By blending modern energy solutions with traditional design principles, the project stands as a model for responsible architecture in the contemporary landscape.
Unique design approaches are evident throughout the project, particularly in the integration of features that enhance the user experience. For instance, the use of biophilic design elements reflects a growing understanding of the importance of nature in urban environments. Incorporating indoor greenery, living walls, and outdoor terraces connects occupants with nature, promoting well-being and productivity. Additionally, the design addresses local climate considerations, ensuring that the building remains comfortable year-round while minimizing energy consumption.
The architectural details are meticulously crafted, reflecting a balance between form and function. The interplay of light and shadow as the sun moves throughout the day adds another layer of depth to the experience of the building. Each entryway and window has been designed to not only serve a purpose but to enhance the aesthetic qualities of the façade, creating a sense of continuity and cohesiveness within the overall composition.
In summary, this architectural project demonstrates a comprehensive understanding of contemporary design principles, merging functionality with a commitment to sustainability and aesthetic beauty. It elevates the conversation around architecture in urban spaces while respecting the essence of community engagement. For readers interested in gaining further insights into this thoughtfully crafted project, exploring architectural plans, sections, designs, and ideas will offer a deeper appreciation of the intricate details and innovative approaches that define this work. Engage with the project presentation to fully appreciate the nuances embedded in this architecture endeavor.


























