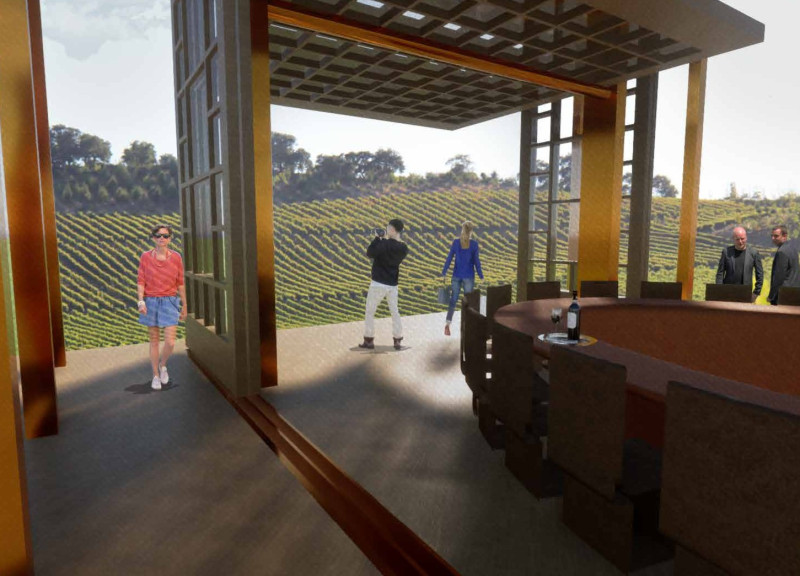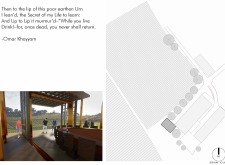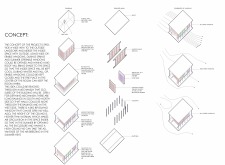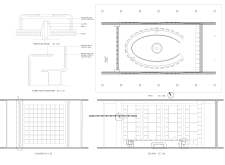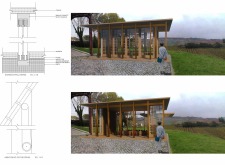5 key facts about this project
The primary function of the facility is to serve as both a production area and a gathering space for tastings and events. This dual functionality is evident in the layout, where careful consideration has been given to the flow of movement between different areas. The open-plan design incorporates large, operable windows that not only invite natural light but also frame sweeping views of the surrounding vineyards. This design choice enhances the visitor experience, allowing guests to appreciate the beauty of the landscape from within the facility.
Significant parts of the building include the main production area, which is equipped with the necessary tools and equipment for winemaking, and a tasting room that invites interaction. The central gathering space, featuring an extensive oval table, is a critical design element that encourages social engagement during tastings. This communal aspect of the design highlights the importance of shared experiences in the wine industry, inviting visitors to connect not only with the wine but also with each other.
The roof structure of the facility warrants particular attention. It is designed to provide generous shade, moderating the internal climate and enhancing outdoor usability. This feature reflects a design philosophy that prioritizes sustainability and user comfort, showcasing how architectural elements can address environmental concerns while maintaining aesthetic appeal.
Material selection plays a crucial role in defining the project's character. The use of wood offers warmth and integrates the building within its setting, while expansive glass surfaces foster an openness that blurs the lines between inside and outside. Steel, particularly in the design of custom furnishings like the fire pit and seating, adds a contemporary touch while ensuring durability. The thoughtful combination of these materials contributes to an overall cohesive look that speaks to the natural beauty of the vineyard.
Among the unique design approaches is the incorporation of innovative ventilation systems. The operable windows allow for varied configurations depending on seasonal requirements, enhancing airflow and comfort throughout the year. This adaptability reflects a forward-thinking approach to building design, emphasizing the importance of user control in creating a pleasant atmosphere.
This project stands as an example of how architecture can effectively engage with its environment and support functional needs while also fostering a sense of community and interaction. The facility not only serves its intended purposes but also enhances the experience of the vineyard itself, creating a space that is rich in sensory engagement. The design encourages visitors to appreciate the nuances of the wine-making process against the backdrop of the landscape, demonstrating the potential of architecture to enhance both function and experience.
For those interested in exploring this project further, detailed architectural plans, sections, and design concepts are available for examination. By reviewing these elements, readers can gain deeper insights into the architectural strategies employed in this vineyard facility.


