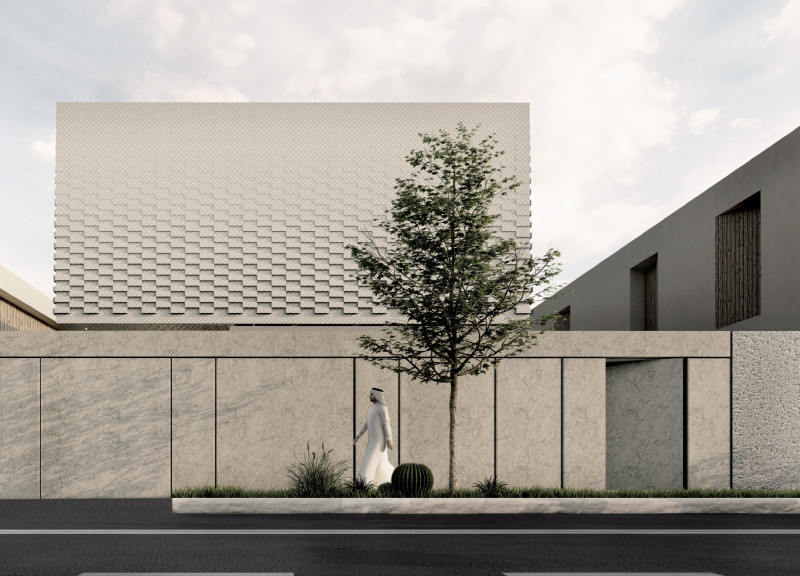5 key facts about this project
The building serves a multipurpose function—designed to accommodate both communal gatherings and private events—enhancing its role as a centralized hub within the local community. The layout is meticulously planned, ensuring the flow of movement throughout various spaces is intuitive and accessible. This design consideration reflects a growing trend in architecture focusing on user experience and adaptability.
In terms of materiality, the project utilizes a carefully selected palette that aligns with its surroundings. The primary materials include locally sourced brick, glass, and timber, each chosen not only for their aesthetic qualities but also for their sustainability and durability. The brick adds a sense of permanence and grounding, while the glass facilitates transparency and connects the interior to the outdoor environment. Timber, used in structural elements and finishes, brings warmth to the design, creating a welcoming atmosphere.
The architectural design emphasizes natural light, with large windows and strategically placed skylights that illuminate the interior spaces. This design choice minimizes the reliance on artificial lighting, promoting energy efficiency, and enhancing the overall ambiance. The configuration of spaces considers cross-ventilation as well, contributing to a comfortable indoor climate that responds to the external environment.
Unique design approaches are evident in the integration of indoor and outdoor spaces. A seamless transition between these areas encourages interaction with nature, blurring the lines between inside and outside. This concept of merging landscapes reflects a growing awareness in architectural design toward biophilic principles, prioritizing the connection between users and their natural surroundings.
One notable feature of this project is its adaptability. Spaces are designed to be versatile, capable of being reconfigured for differing uses—whether hosting large community events or serving as quieter, introspective areas. This flexibility is essential in modern architectural practice, allowing buildings to evolve over time as community needs change.
The project also displays a commitment to sustainable practices, employing green roofing techniques and rainwater harvesting systems. These initiatives showcase a forward-thinking approach to architecture, where environmental responsibility is ingrained within the design process.
This architectural project stands out not just for its striking visual characteristics but also for its thoughtful integration into the urban fabric. The design captures the essence of contemporary architectural ideas while addressing the practical requirements of a modern community space. By exploring the architectural plans, architectural sections, and architectural designs, readers can gain deeper insights into the careful considerations that shaped this project. The interplay of function, materiality, and design reflects a well-rounded architectural endeavor that significantly contributes to its locale. For those interested, further exploration of the project presentation will provide a comprehensive understanding of its architectural nuances and innovative solutions.


























