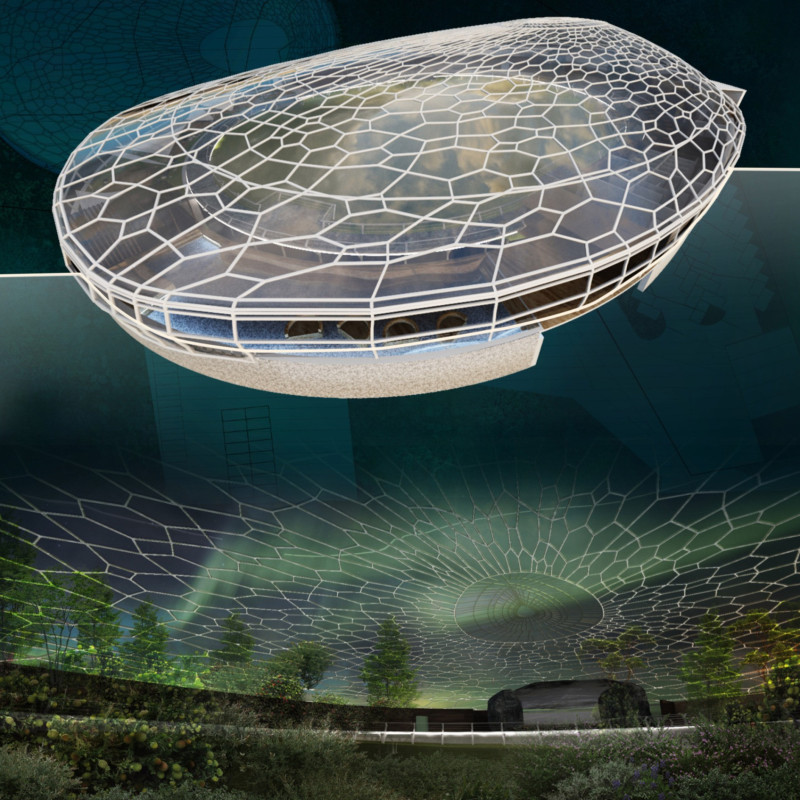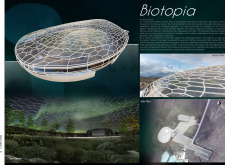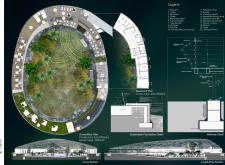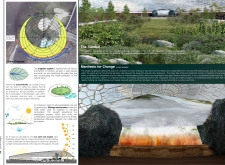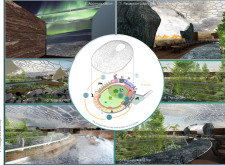5 key facts about this project
At its core, Biotopia represents a commitment to sustainable living. The design encapsulates a philosophy that seeks to nurture the connection between people and nature through intentional architectural choices. This facility is multifunctional, housing diverse spaces that cater to wellness, culinary experiences, and environmental education. By prioritizing user experience, the project encourages a deeper engagement with the natural world, serving as a platform for learning and interaction with ecological processes.
The architectural layout of Biotopia is centered around an expansive garden area, which spans approximately 2200 square meters. This garden is more than a recreational space; it is a critical element that supports biodiversity and acts as a habitat for various plant and animal species. The central garden design encourages visitors to immerse themselves in nature, promoting activities such as gardening, relaxation, and knowledge exchange about local flora and fauna.
The wellness facilities integrated into the design include spas, saunas, and thermal baths, strategically positioned to leverage natural light and landscape views. These elements not only enhance well-being but also create an inviting atmosphere where users can rejuvenate in a serene setting. A restaurant and bar complete the complex, offering farm-to-table dining experiences that emphasize the importance of seasonal, local ingredients and afford guests the opportunity to appreciate the cycle of nature in their meals.
In terms of design details, Biotopia utilizes a range of materials that underscore its sustainable ethos. Glass components feature prominently in the construction, allowing for ample natural light while maintaining thermal efficiency. This approach not only reduces the reliance on artificial lighting but also allows occupants to maintain a visual connection with the surrounding landscape. Metal framing serves a dual purpose; it provides structural integrity while allowing for flexibility in design. Additionally, natural stone is incorporated to ground the project within its geographical context, providing aesthetic warmth and permanence.
A noteworthy aspect of this project is the innovative water management system that mimics natural cycles. By capturing rainwater and utilizing nearby thermal springs, the design reduces environmental impact while promoting self-sufficiency. This system represents a thoughtful response to the challenges posed by changing climate conditions, showcasing how architecture can engage in meaningful environmental dialogues.
Another unique design approach of Biotopia is encapsulated in its "Manifesto for Change," an installation that illustrates the impact of climate change and raises awareness among visitors. This element serves as both an artistic representation and an educational tool, fostering a deeper understanding of ecological issues. By engaging the public with artistic and thought-provoking displays, the project cultivates a sense of responsibility towards sustainability.
Overall, Biotopia represents an important contemplation of modern architecture in relation to the environment. Its design prioritizes sustainable practices, ecological education, and the elevation of wellness through a thoughtful integration of natural elements. The project exemplifies how architecture can serve as a catalyst for positive change, encouraging reflection on humanity's relationship with the Earth.
For those interested in diving deeper into the intricacies of this project, further exploration of the architectural plans, sections, designs, and ideas will provide valuable insights into the thoughtful considerations that have shaped this remarkable structure.


