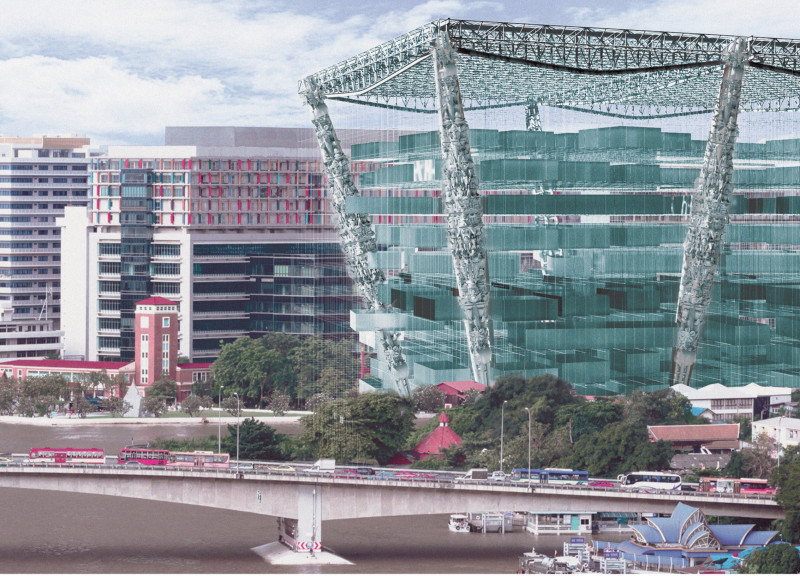5 key facts about this project
At its core, the project represents a multifunctional space that serves a myriad of purposes. Designed with versatility in mind, it accommodates a range of activities, enhancing social interaction and promoting a sense of community among its users. The architectural decisions taken throughout the development were grounded in extensive consideration of human behavior, aiming to create environments that foster collaboration, learning, and leisure.
The exterior of the building showcases a blend of modern and traditional architectural elements, featuring a façade that is both inviting and dynamic. The use of local materials is notable, emphasizing a connection to the regional context while also enhancing sustainability. Key materials include reinforced concrete, which forms the structural backbone of the building, as well as wood cladding, which softens the overall appearance and introduces warmth to the environment. Expansive glazing is strategically employed throughout the design to maximize natural light, creating bright, airy interiors that reduce the reliance on artificial lighting.
Unique design approaches are evident in the layout of the project. The architectural designs ensure a flow of space that is intuitive and user-friendly. Open-plan areas provide flexibility, allowing for diverse configurations and functions that can adapt to changing needs over time. In contrast, secluded spaces are thoughtfully interspersed, offering privacy and quiet for reflection and focus. This careful balance between openness and intimacy enhances the user experience and reinforces the project’s goal of fostering community.
The roof design is another standout feature, incorporating green technology in the form of a living roof that not only blends into the urban landscape but also contributes to biodiversity. This green roof, along with rainwater harvesting systems, supports sustainable practices, significantly reducing the building’s ecological footprint. Furthermore, the incorporation of renewable energy solutions, such as solar panels, aligns the project with contemporary architectural trends aimed at addressing climate change.
Landscaping also plays a crucial role in the overall design scheme. Thoughtfully designed outdoor spaces, including gardens and communal areas, are integral components that invite users to engage with nature, promoting well-being and social cohesion. The landscape design complements the architectural vision by providing areas for relaxation, recreation, and gathering.
In terms of architectural sections, the project's volumetric organization illustrates the interplay of spaces, showcasing how different areas relate to one another both functionally and visually. The sections reveal a hierarchy of spaces that guide users through the building, enhancing both movement and exploration. Architectural plans further elaborate on the distribution of spaces, ensuring that each area serves its purpose while contributing to the building's overall cohesion.
Overall, this architectural project stands out not merely for its aesthetic qualities, but for its intrinsic focus on fostering community and promoting sustainability. It serves as a model for future developments, illustrating how thoughtful design can positively impact both the built environment and its inhabitants. For readers interested in a deeper understanding of this architectural project, exploring the architectural plans, sections, and ideas will provide valuable insights into the design decisions and their implications. Engage with this presentation to appreciate the complexities and thoughtful details that define this remarkable architectural endeavor.























