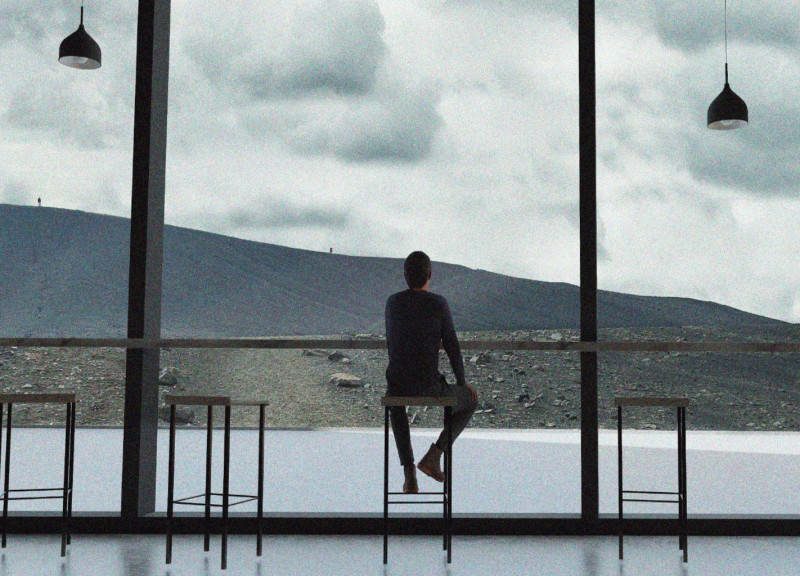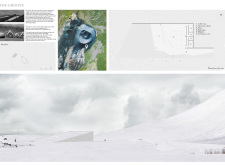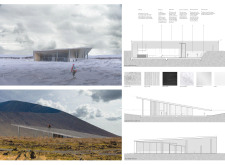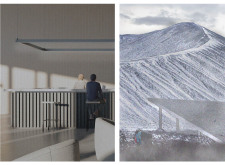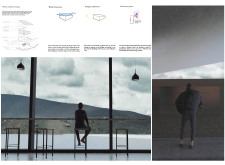5 key facts about this project
Unique Features and Design Approaches
This architectural design distinguishes itself through its innovative integration of natural elements within an urban setting. The project incorporates biophilic design principles, facilitating connections to nature through the use of green roofs, strategically placed vegetation, and natural light. Large glass facades allow for light penetration and visual continuity with outdoor spaces, creating a seamless transition between interior and exterior environments.
The building layout emphasizes community interaction, featuring shared amenities such as outdoor terraces, recreational spaces, and flexible work areas. This approach not only enhances social engagement among residents and visitors but also contributes to the overall vitality of the neighborhood. The adaptability of spaces ensures that they can accommodate varied uses over time, allowing the project to respond to future needs.
Sustainability and Material Selection
Sustainability is a crucial aspect of the design, with a focus on energy efficiency and environmental responsibility. The project utilizes a range of sustainable materials, including recycled steel and locally sourced wood, reducing the carbon footprint associated with material transportation. Advanced building systems, such as solar panels and rainwater harvesting systems, support the energy needs of the building while minimizing resource consumption.
Architectural plans detail the layout of living spaces, commercial areas, and communal zones, illustrating how the design promotes both privacy and community interaction. Architectural sections provide insight into the hierarchical arrangement of the structure, showcasing the building's massing and its relationship to the site. To gain a comprehensive understanding of the project, the reader is encouraged to explore the architectural designs and innovative ideas that underpin this unique development, further illustrating its role in enhancing the urban environment.


