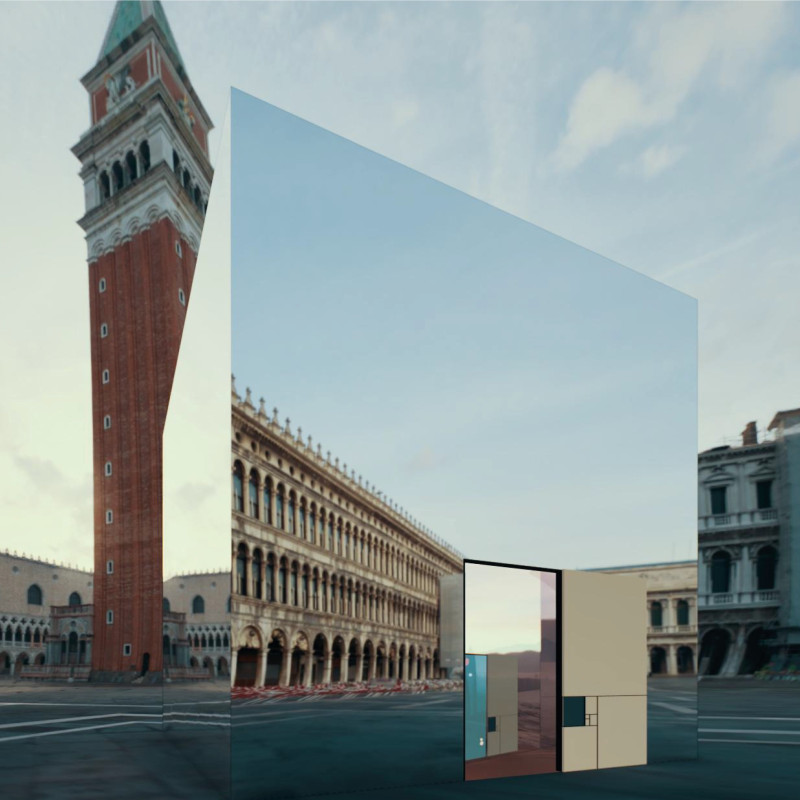5 key facts about this project
From a functional perspective, the project is designed with the well-being of its inhabitants in mind. Each residential unit features an open-plan layout that maximizes the use of natural light and offers flexibility in how spaces can be utilized. Large, floor-to-ceiling windows characterize the facades, allowing residents to enjoy unobstructed views of the surrounding landscape while creating a seamless flow between indoor and outdoor spaces. This design fosters a connection to nature, which is an essential aspect of contemporary urban living.
The complex also includes shared amenities that promote community interaction. These spaces are thoughtfully integrated into the overall design, serving not only as functional areas but also as social hubs where residents can gather, interact, and build relationships. Features such as landscaped courtyards, rooftop gardens, and communal gathering areas encourage a sense of belonging among residents, making the project more than just a collection of individual living units. These communal spaces reflect the increasing importance of social connectivity in urban architecture.
Key elements of the design incorporate a mix of materials that enhance both performance and aesthetics. Reinforced concrete forms the structural base of the building, providing the necessary strength and durability for high-density living. The facade employs a strategic combination of textured concrete panels and aluminum composite cladding, which together create a visually intriguing appearance while ensuring ease of maintenance. The use of natural materials such as thermally modified wood for decking and railings adds warmth to the exterior, promoting an inviting atmosphere. Additionally, the incorporation of natural stone details not only contributes to the aesthetic appeal but also bridges the gap between the built environment and the natural surroundings.
Unique design approaches set this project apart from typical urban developments. One notable feature is the integration of biophilic design principles, emphasizing the connection between residents and the natural elements surrounding them. Green roofs and vertical gardens not only provide insulation but also contribute to local biodiversity and urban ecology. These elements showcase an innovative response to environmental concerns, demonstrating how architecture can actively participate in sustainability efforts while still offering a comfortable living experience.
In terms of accessibility and mobility, the project prioritizes ease of movement for all residents. The design incorporates sensible circulation patterns that connect various spaces seamlessly, ensuring that residents can navigate the complex comfortably. Additionally, the thoughtful placement of amenities contributes to a pedestrian-friendly environment, promoting reduced reliance on motorized vehicles.
This architectural project, with its clear focus on community, sustainability, and modern living, stands as a notable example of contemporary residential design. Every detail, from the choice of materials to the layout of shared spaces, has been carefully considered to enhance the living experience. The cohesive blend of functionality with aesthetic appeal demonstrates a dedicated response to the growing demand for thoughtful urban living solutions.
To gain a more comprehensive understanding of this project, readers are encouraged to explore its architectural plans, sections, and overall designs. Such examination will provide deeper insights into the architectural ideas that influenced its conception and execution, revealing how each aspect contributes to the broader objectives of the project. The careful interplay of design elements and thoughtful integration within the urban environment can inspire future developments where architecture serves as a catalyst for community and sustainability.


 Evgeny Mikhailovich Sukhov
Evgeny Mikhailovich Sukhov 




















