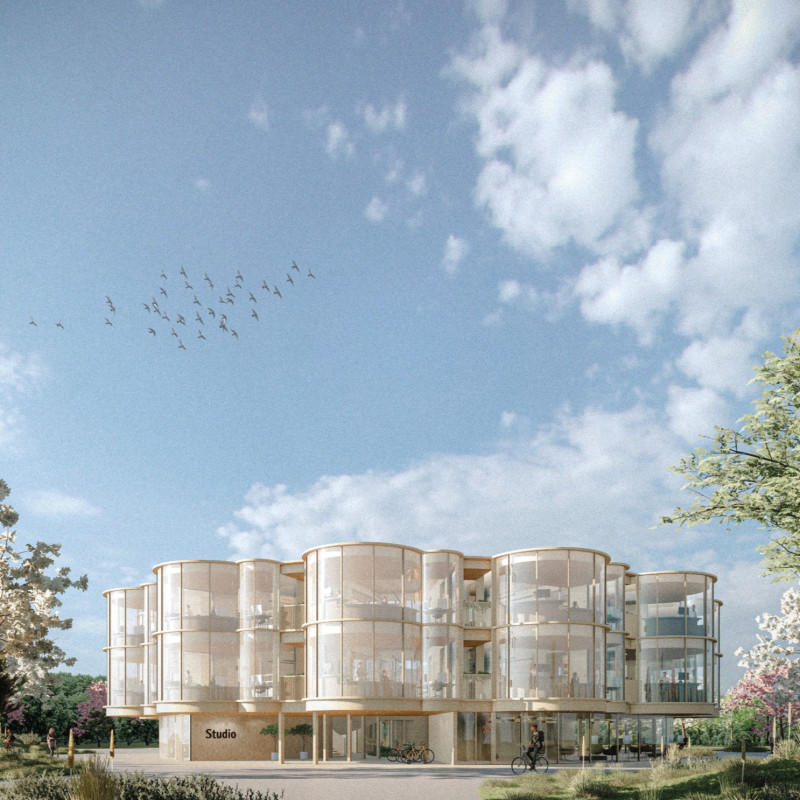5 key facts about this project
At its core, the project represents a shift towards more adaptive spaces that resonate with their surroundings while addressing the dynamic needs of their users. Functionally, it supports a mix of activities that enrich community life, illustrating a commitment to fostering social interaction and connectivity. The layout is strategically organized to facilitate movement and accessibility, ensuring that all areas within the architecture are navigable and welcoming.
Significant attention has been paid to the details of the project, revealing the care taken in its conception and execution. The entrance is designed to be inviting, featuring clear sightlines and wide pathways that guide visitors seamlessly into the building. This thoughtful approach continues into the interior spaces, where natural light floods the common areas, creating a warm and inviting atmosphere. The interior design incorporates flexible spaces that can be adapted for various uses, reinforcing the architecture's role as a multifunctional environment. The use of open floor plans encourages interaction among users, contributing to a lively communal experience.
Materiality plays a crucial role in the architectural identity of the project. A careful selection of materials reflects both durability and sustainability, addressing environmental concerns while enhancing aesthetic appeal. The combination of concrete, glass, wood, and stone illustrates a commitment to natural aesthetics, promoting a sense of place that resonates with the local context. Large glazed surfaces not only enhance visual connections with the outside but also help to optimize energy efficiency. This integration of materials speaks to an overarching theme of respect for the environment and a desire to create enduring architectural solutions.
One of the standout features of the project is its emphasis on creating green spaces within the urban fabric. Landscaping has been thoughtfully integrated into the design, with gardens and green roofs thoughtfully positioned to encourage biodiversity and provide natural sanctuaries for both residents and wildlife. This commitment to greener environments reflects a growing trend in architecture, prioritizing ecological considerations alongside human comfort.
Unique design approaches have been employed to address the specific challenges present in the site's context. The project leverages the existing topography to enhance views while also incorporating features that promote natural ventilation and daylighting. These design decisions not only contribute to the building’s efficiency but also enhance the overall user experience, reinforcing the delicate balance between nature and built form.
Furthermore, the architectural language adopted in the project communicates a clear narrative about its purpose and vision. The design elements come together to express a cohesive identity, reflecting both the aspirations of its creators and the expectations of the community it serves. By blending contemporary design principles with contextual responsiveness, the architecture speaks to an evolving understanding of how structures can enrich urban life.
The project stands as a testament to the evolving landscape of architecture, where the focus is not solely on the creation of buildings, but on the enhancement of community well-being through thoughtful design. The nuanced relationship between space, material, and environment reflects a comprehensive approach to architecture that seeks to address the complexities of modern urban life.
For those interested in exploring the project further, visiting the architectural plans, sections, and detailed design elements will provide deeper insights into the innovative practices employed throughout the design process. Engaging with the architectural ideas presented can offer valuable perspectives on the future of community-oriented architecture.


 Yan Jun Chin,
Yan Jun Chin, 























