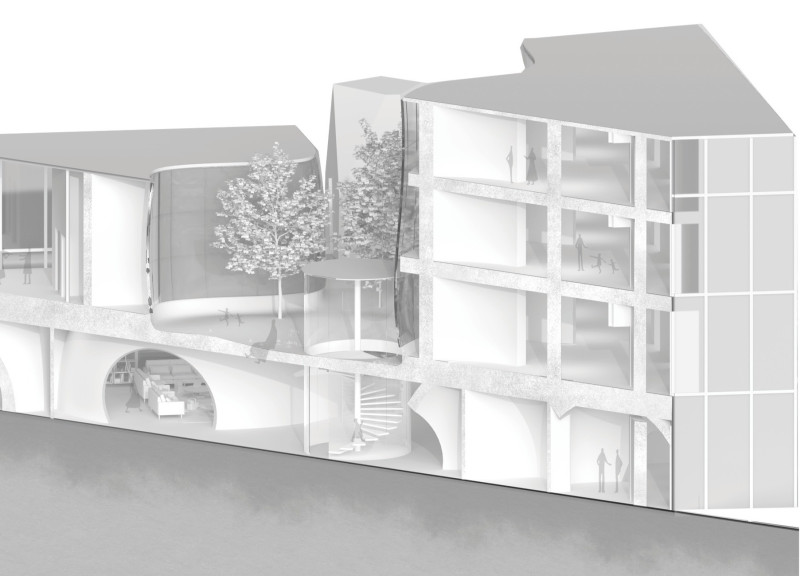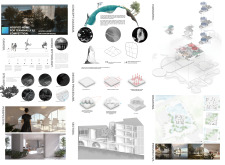5 key facts about this project
At its core, this project represents more than just a building; it serves as a sanctuary where individuals can find comfort during challenging times. The design balances functionality with emotional well-being, recognizing that spaces significantly influence the experiences of residents. By incorporating elements that promote tranquility and community, the hospice fosters a supportive atmosphere for both patients and visitors.
The architectural layout accommodates distinct functional areas that cater to various activities and needs. Private patient rooms provide solitude and peace, allowing residents to find comfort in their surroundings. Communal spaces encourage social interaction and support between patients and families, featuring inviting common areas that promote a sense of belonging. The integration of gardens and outdoor spaces highlights the project's commitment to connecting individuals with the natural world, essential for emotional restoration and well-being.
One of the unique design approaches of this project lies in its embodiment of Norse mythology, which serves as a rich narrative framework. This thematic influence aligns with the design philosophy, infusing the architecture with symbolism that speaks to the journey of life, death, and rebirth. By weaving this cultural context into the spatial experience, the architecture forms a deeper emotional bond between the space and its occupants. This thoughtful integration of mythology influences the architectural forms, materials, and overall aesthetic, distinguishing the project within the domain of healthcare architecture.
Material selection plays an integral role in the project’s identity. Choices of wood, glass, concrete, steel, and natural vegetation reflect a commitment to creating a warm and inviting atmosphere. These materials are not only aesthetically pleasing but also contribute to a sense of comfort and reassurance. The use of large windows invites natural light into the interior, enhancing the connection with the exterior landscape while fostering an uplifting environment.
The fluidity and organic shapes found in the architecture echo the surrounding natural environment, creating a harmonious relationship between the building and its context. The design harnesses the therapeutic qualities of nature, promoting a calming effect that can aid in the overall healing process. Pathways winding through gardens and courtyards are designed not only for navigation but also as spaces for contemplation and respite.
Moreover, the project adheres to sustainable design principles without compromising its aesthetic and functional aspirations. The integration of green roofs or vertical gardens, along with conscientious material choices, demonstrates a commitment to environmental stewardship. As the design encourages biodiversity and ecological awareness, it simultaneously enriches the experience of users, reinforcing the notion that caring for the environment parallels caring for individuals.
In summary, this architectural project represents a sophisticated approach to hospice design, emphasizing the importance of human experience within the built environment. It stands as a testament to how thoughtful architectural decisions can significantly affect well-being, comfort, and community. Those interested in the intricate details of this project, including architectural plans, sections, designs, and overarching ideas, are encouraged to explore the full presentation for a more comprehensive understanding of its profound implications.























