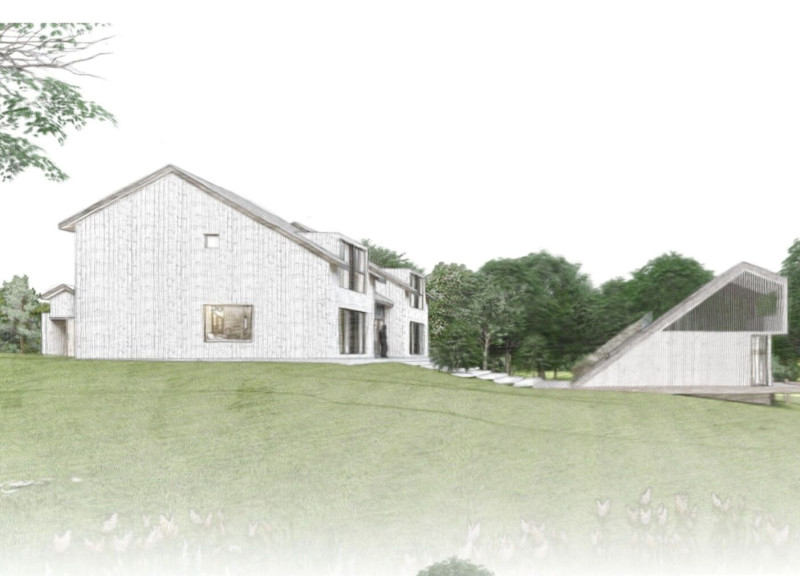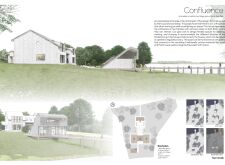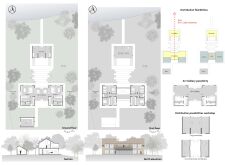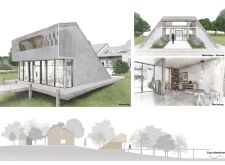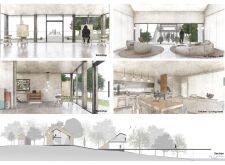5 key facts about this project
The primary function of Confluence is to serve as both a residence and a creative workspace. The design features two distinct living spaces that house the families, alongside a workshop dedicated to artistic production and an exhibition area that curtails the boundary between personal and communal engagement. This multifunctional aspect allows for a fluid lifestyle, where art and daily life blend seamlessly. Each unit is crafted to support not only the family’s needs for comfort and functionality but also to foster collaborative artistic pursuits.
In terms of architectural layout, the design presents a clear and intentional approach to spatial organization. The alignment of the buildings is carefully orchestrated along an axis that leads towards the lake. This not only provides picturesque views from various angles within the living and working spaces but also encourages outdoor interaction with the natural environment. The open spaces engage users with their surroundings, promoting a sense of tranquility that is often sought in residential architecture.
The materials chosen for Confluence reflect both a commitment to sustainability and an homage to local building traditions. Using wood for the exteriors imbues the structures with warmth and a sense of place, while thatch complements this choice by nodding to regional architectural heritage. The incorporation of concrete in the workshop indicates a contrast between the rustic feel of the residential areas and the more robust industrial character of creative workspaces. Furthermore, extensive use of glass facades not only enhances natural light infiltration but reinforces the connection to the outside world, supporting the biophilic intent of the design.
Unique design approaches in Confluence place a strong emphasis on flexibility. The internal configurations are crafted to adapt according to the needs of the occupants, with moveable partitions allowing for the redefinition of space as required. This degree of flexibility extends to both the living areas and the shared workshop, catering to various group sizes and creative projects. Such adaptability ensures the space remains relevant as familial and artistic needs evolve over time.
In addition to spatial and material considerations, the architectural design incorporates solar studies to assess the movement of sunlight throughout the building, optimizing natural light and thermal comfort. This awareness of environmental dynamics further supports the sustainability ethos embedded within the project.
Confluence illustrates how thoughtful architectural decisions can enhance quality of life while fostering creativity in a communal setting. The integration of personal and artistic spaces not only encourages collaboration among the families but also invites a broader community engagement, making it a dynamic living and working environment.
For those interested in exploring this project further, a detailed examination of the architectural plans, architectural designs, and architectural sections will provide additional insights into the innovative concepts that shape Confluence. This exploration could offer a deeper appreciation of the intersection between architecture and the artistic spirit, illuminating the distinctive features that characterize this thoughtful and functional design.


