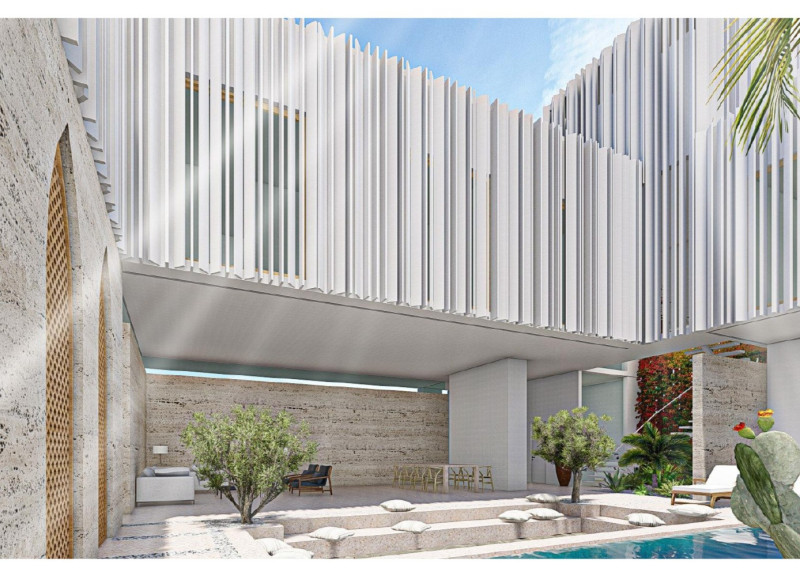5 key facts about this project
At its core, this project represents a balance between modernity and contextual sensitivity. The design approach taken is reflective of the local architectural language, acknowledging the historical significance of the surrounding area while injecting contemporary elements that resonate with current design trends. By utilizing local materials and respecting the scale of its environment, the project successfully integrates into its urban landscape.
The functionality of the design is one of its standout features. Carefully planned spaces are organized to cater to a variety of activities, ensuring that the building serves its purpose efficiently. From collaborative work zones to quiet corners for reflection, each area is designed with the user’s experience in mind. The open floor plans facilitate a smooth flow of movement, allowing occupants to navigate the space intuitively. Large windows and strategically placed openings enhance natural light, which contributes positively to the overall atmosphere, reducing reliance on artificial lighting and creating a connection with the outdoors.
The distinct architectural elements of the project further highlight its unique design approaches. A remarkable feature is the use of modular components that allow for adaptability in usage. This flexibility is crucial in accommodating the evolving needs of the community over time. Additionally, the use of green roofs and walls demonstrates a commitment to sustainability, providing not only aesthetic value but also improving energy efficiency and promoting biodiversity. The incorporation of native plant species reinforces the building's connection to its locale, enhancing its ecological footprint.
Materials play a significant role in shaping both the aesthetic and environmental performance of the project. A mix of sustainably sourced timber, durable stone, and energy-efficient glass contribute to a harmonious yet robust facade that invites exploration and interaction. These materials were chosen not only for their structural capabilities but also for their aesthetic qualities, which collectively create a warm and welcoming atmosphere. The careful selection and application of these elements underscore a broader goal of minimizing environmental impact while delivering a sophisticated design.
Throughout the project, attention to detail is evident. Every aspect, from the texture of the materials to the arrangement of communal spaces, has been meticulously planned to create a cohesive experience. Particular attention has been given to the acoustic performance of various areas, ensuring that environments such as meeting rooms and collaboration spaces provide comfort without compromising functionality.
Unique design ideas that stand out in this project also include the integration of advanced technologies. Smart building technologies have been embedded to optimize energy consumption and enhance user interaction with the space. These features not only improve operational efficiency but also provide occupants with real-time feedback on their energy usage, fostering a culture of sustainability and mindfulness.
As you explore the project presentation for more details, you will discover intricate architectural plans that showcase the spatial organization and flow. Architectural sections will provide insight into the structural principles employed, offering a deeper understanding of how the design achieves its goals. Architectural designs reflect the thoughtful integration of concepts that shape the final configuration, ensuring that the project meets the community's needs while succeeding in its architectural aspirations. The careful deliberation and execution throughout the design process culminate in a project that stands as an exemplar of contemporary architecture in its context.


























