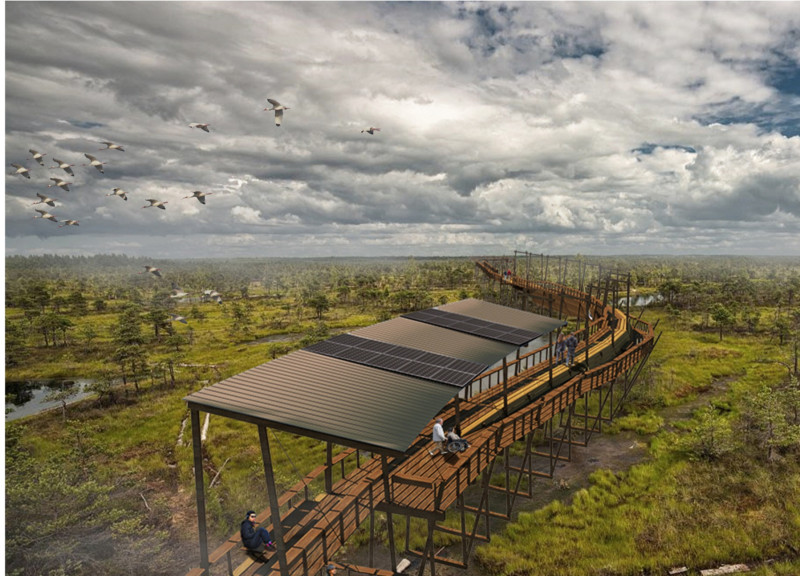5 key facts about this project
From the outset, the project showcases a distinctive approach to architecture that emphasizes harmony with its surroundings. The design integrates natural elements, utilizing materials sourced locally to foster a sense of belonging and authenticity. The interplay of light and shadow is carefully considered, with large windows and openings allowing natural light to penetrate deep into the interiors, which not only reduces reliance on artificial lighting but also connects occupants with the vibrant outdoor environment. This design choice highlights an understanding of sustainability and the importance of natural resources, reinforcing the project’s commitment to environmental responsibility.
The layout of the project is meticulously crafted to enhance its function. The architectural plans reveal an organization that prioritizes flow and accessibility. Spaces are not only designed for efficiency but also for social interaction, with communal areas positioned to encourage gatherings and experiences among users. The careful zoning of private and public areas ensures that individuals can find both connection and solitude as needed, a reflection of modern lifestyle needs.
Materials play a crucial role in the design narrative. The project employs a combination of concrete, glass, wood, and metal, each chosen for its durability, aesthetic qualities, and sustainability. The concrete provides a strong structural foundation, while glass elements foster transparency and openness. Wood accents are utilized throughout to add warmth and a human scale to the interior spaces, forging a tactile connection with nature. The strategic use of these materials not only enhances the visual impact of the design but also promotes a sense of comfort and familiarity.
Among the unique design approaches is the integration of biophilic principles that seek to establish a relationship between the building’s occupants and the natural world. This is evidenced through the incorporation of green roofs, living walls, and landscaped terraces, which serve not just as aesthetic features but also improve air quality and biodiversity. Such elements invite nature into urban spaces, creating a soothing environment that contributes positively to occupants' well-being.
The impact of the architectural project extends beyond its immediate surroundings, contributing to the broader community by addressing social needs and environmental challenges. The design encourages a sustainable lifestyle, promoting energy efficiency with features such as passive solar heating, natural ventilation systems, and rainwater harvesting. These thoughtful interventions demonstrate an awareness of current architectural trends that prioritize sustainability while maintaining elegance and functionality.
As viewers consider the architectural sections and detailed designs of this project, they will find ample evidence of meticulous craftsmanship and thoughtful planning. This design narrative encourages an appreciation for the intersection of technology and nature, constantly striving to facilitate a more enjoyable and sustainable living experience.
For those interested in further exploring the intricacies of this architectural endeavor, reviewing the architectural plans will provide invaluable insights into the project’s functionality and design philosophy. A deeper look at the details of architectural designs will shed light on the innovative approaches adopted throughout, highlighting the vision that drove this project. Engaging with the various elements of this architecture project offers an opportunity to appreciate the meticulous efforts put forth to create spaces that are not only functional but also deeply connected to their surroundings and the people who inhabit them.






















