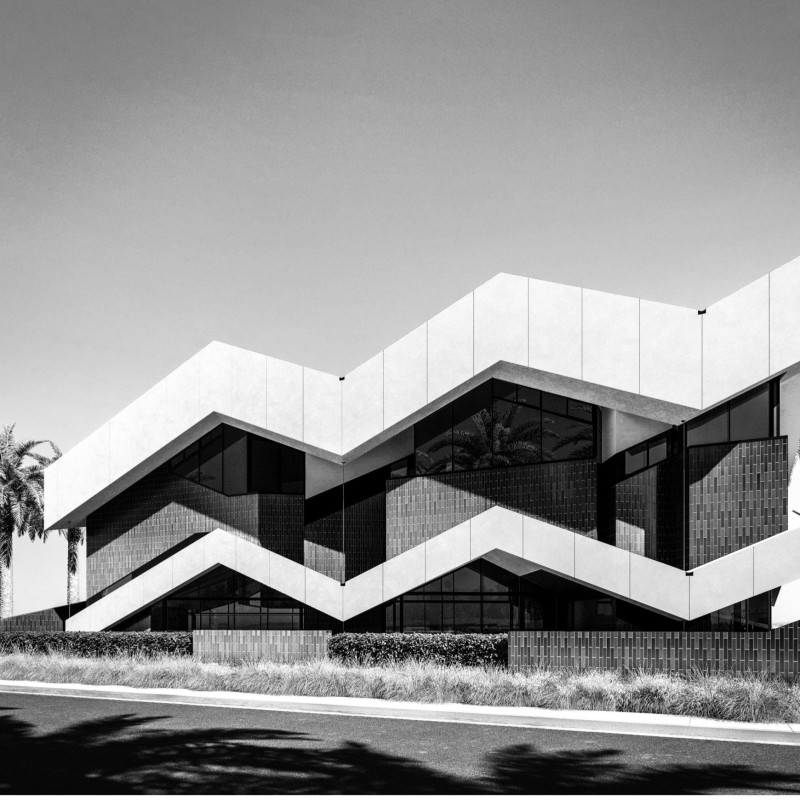5 key facts about this project
At its core, this project represents a commitment to enhancing the user experience through thoughtful design choices. The layout is strategically organized to facilitate interaction while ensuring privacy where needed. Users can navigate through open communal areas that promote social interaction and engagement, while also having access to quieter spaces designed for reflection or focused work. This careful planning reflects an understanding of the dynamics that shape human behavior within built environments.
The design articulates a clear vision, utilizing a combination of materials that reinforce its connection to the surrounding landscape. Concrete forms the backbone of the structure, providing durability and a modern aesthetic. Large expanses of glass are skillfully integrated into the façades, allowing natural light to permeate the interior and creating a seamless transition between indoor and outdoor spaces. This emphasis on transparency not only enhances the spatial experience but also aligns with sustainability goals by reducing the need for artificial lighting during the day.
Wood accents complement the concrete and glass, introducing warmth and texture into the design. These elements can be found in various applications, from structural supports to interior finishes. The integration of sustainable materials further reinforces the project's environmental responsibility, echoing a growing trend in architecture that prioritizes ecological considerations without sacrificing design quality.
Unique design approaches are evident throughout the project, particularly in its response to the local context. The building’s form and orientation are carefully calibrated to optimize views and enhance natural ventilation, addressing both aesthetic and environmental factors. The architectural language employed reflects local vernacular styles, thus creating a sense of place and belonging for its users. This thoughtful integration of design with cultural context addresses both the immediate community and broader architectural conversations.
The landscape surrounding the project has not been overlooked. Thoughtfully designed outdoor areas extend the functionality of the building itself, providing spaces for recreation, relaxation, and community events. These outdoor elements encourage users to engage with their environment, fostering a sense of community and connectivity that is critical in today’s architectural discourse.
Another distinctive feature of the project is its commitment to adaptability. The internal layout is designed to be flexible, allowing spaces to evolve alongside changing user needs and community dynamics. This foresight is increasingly vital as modern architecture seeks to address the challenges of sustainability and longevity in design.
For those interested in delving deeper into the intricacies of this project, a review of the architectural plans, sections, and design elements will provide valuable insights. Such documents reveal the underlying thought processes and design strategies employed throughout the project. Exploring these aspects can enhance understanding of how architectural ideas are translated into tangible environments that foster community interaction and well-being.
As the architectural landscape continues to evolve, projects like this stand as a testament to the power of thoughtful design that responds to both environmental and social contexts. Readers are encouraged to further explore the presentation of this project to uncover the details that make it a relevant contribution to contemporary architectural practice.


























