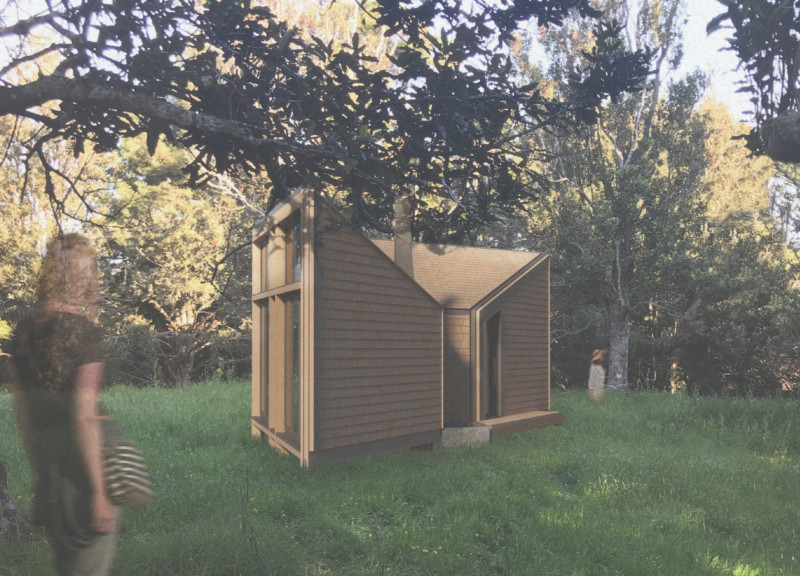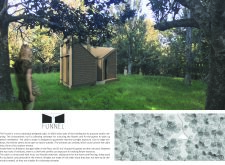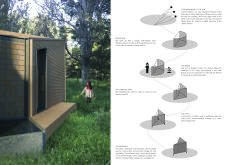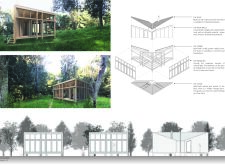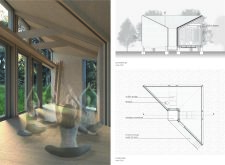5 key facts about this project
The design prioritizes sustainability, utilizing eco-friendly materials and efficient energy systems. The structure’s orientation maximizes natural light penetration while minimizing energy consumption. The architectural layout includes flexible spaces that facilitate a range of activities, supporting both individual use and community gatherings.
Innovative Design Approaches
This project distinguishes itself through its flexible space planning, which accommodates the evolving needs of its users. The removal of traditional corridors allows for open-flow environments that encourage interaction and adaptability. Large, multifunctional areas are designed to host various events, which enhances the utility of the space.
The integration of biophilic design is another notable feature, with indoor green spaces and living walls that reinforce connections to nature. By incorporating natural elements, the project fosters a healthier indoor environment and promotes well-being.
Architectural Features and Materiality
The project employs an array of carefully selected materials that emphasize both performance and aesthetics. Concrete serves as the primary structural element, providing durability and a modern appearance. Glass façades enhance transparency, creating visual links between the interior and exterior, while also allowing for daylight penetration that reduces reliance on artificial lighting. Warm wood finishes throughout the interiors provide contrast to the concrete, adding warmth to the aesthetic and improving user comfort.
Landscaping is strategically integrated to complement the building’s design, featuring native plant species that require minimal maintenance and contribute to local biodiversity. The exterior spaces are designed not only as recreational areas but also as extensions of the interior, blurring the boundaries between indoor and outdoor living.
For a comprehensive understanding of this architectural project, including the architectural plans, architectural sections, and architectural designs, readers are encouraged to explore the detailed presentation. These elements will provide deeper insights into the project’s innovative architectural ideas and demonstrate how it effectively addresses both functional requirements and aesthetic considerations.


