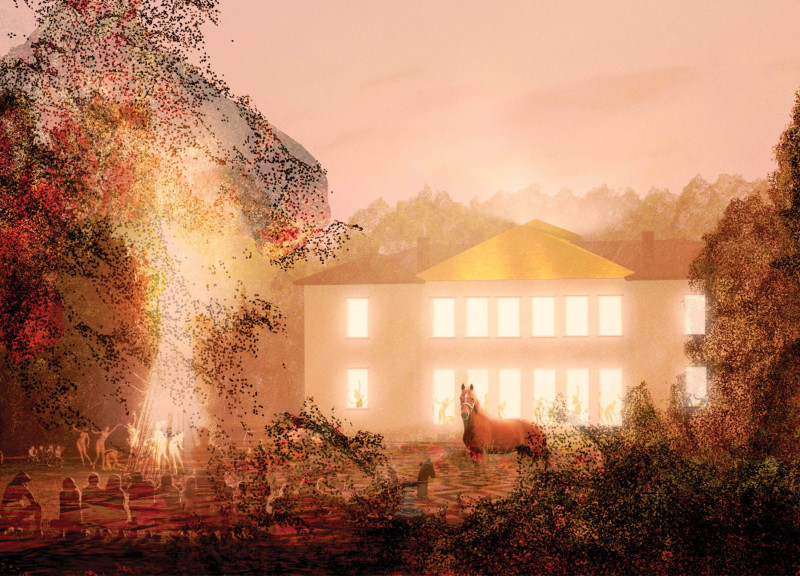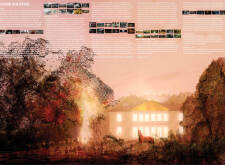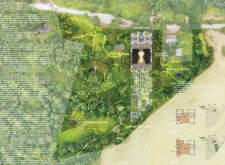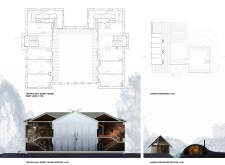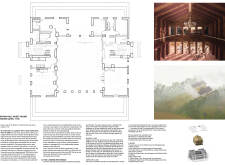5 key facts about this project
At its core, "Equine Solstice" represents a dialogue between contemporary architecture and traditional Latvian culture, particularly its rich equestrian heritage. The intention is to foster a deeper relationship between people and the environment, allowing visitors to engage with the natural landscape and the equine community. This project functions not only as a gathering space for community members but also as an educational environment that emphasizes the importance of caring for and interacting with horses.
The architecture of the project is organized into distinct zones, each designed to serve unique functions while contributing to a harmonious overall experience. The *Trojan Hall*, for instance, is a central feature that accommodates various activities, from community meetings to cultural events. Its design promotes a flexible environment, where spaces can transform based on the needs of the users. This adaptability is complemented by areas such as the *Bucephalus Orchard*—a beautifully landscaped area designed to nurture local flora and provide a serene backdrop for relaxation and gatherings.
Particular attention has been paid to the materiality within the architectural design. Timber, sourced from local varieties, serves as the primary structural material, echoing the traditional building practices evident in Latvian architecture. This choice not only reinforces the project’s sustainability ethos but also ensures that the structures blend seamlessly with their surrounding environment. Large glass windows and openings are integral design elements, allowing for natural light to permeate the spaces and fostering a sense of connection to the outdoors. The use of stone for pathways and landscaped areas further emphasizes a grounded approach, inviting an exploration of both cultivated gardens and natural landscapes.
An essential aspect of this project is its emphasis on equine welfare and education. Features dedicated to the care of horses and promoting engagement with equestrian activities are central to its mission. The design incorporates stabling facilities and open spaces where horses and people can safely interact, thus celebrating the local customs surrounding equestrian life. Furthermore, the project integrates educational components such as workshops or demonstrations that highlight the art of horsemanship.
One of the unique design approaches of "Equine Solstice" is the incorporation of cultural narratives into its architectural language. Drawing from Latvian folklore, the project infuses its spaces with stories and symbols that resonate with the community. For example, elements inspired by figures like the goddess Laima connect visitors with local mythology, reinforcing a sense of identity and belonging. The design uses these cultural touchstones not merely as decoration but as a means to engage the community in a dialogue regarding their values and traditions.
Another noteworthy aspect of this architectural endeavor is the emphasis on biophilic design principles. The project prioritizes natural relationships by creating spaces that draw inhabitants out into the landscape. The pathways winding through the *Prometheas Gardens* encourage exploration, with a thoughtful arrangement that allows for spontaneous encounters with nature. Through gardens and orchards, the design champions biodiversity, promoting ecological education alongside cultural engagement.
In summary, "Equine Solstice" embodies an architectural vision that respects the natural environment while celebrating cultural heritage. Its multifaceted spaces invite community members to engage with each other and with the equine world, fostering a sense of stewardship and respect for the environment. By exploring elements such as architectural plans, architectural sections, and architectural designs within the project, readers will gain deeper insights into the intricacies of its architecture and the thoughtful design philosophy underpinning it. This approach paves the way for a project that is not just a physical space but a catalyst for community engagement and environmental awareness. Readers are encouraged to delve further into the project presentation to explore these details and appreciate the comprehensive efforts of "Equine Solstice."


