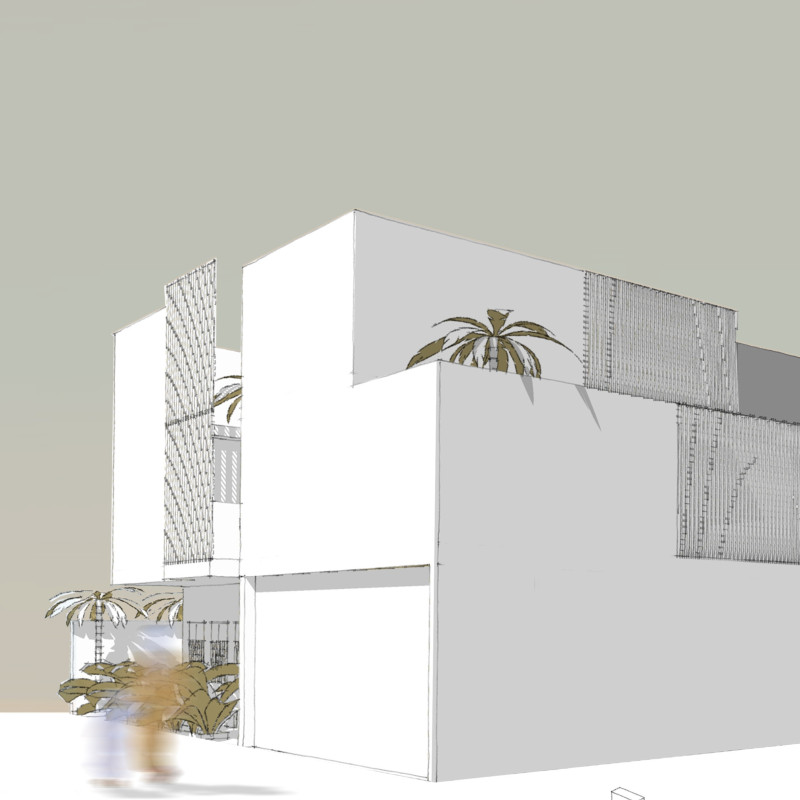5 key facts about this project
In terms of design approach, the project embraces a contemporary yet contextually sensitive architectural language. The exterior façade is characterized by the use of locally sourced materials, which not only enhances the visual appeal but also roots the building in its environment. The choice of materials, including natural stone, concrete, and glass, promotes a dialogue between the building and its surroundings while ensuring durability and sustainability.
A significant aspect of the design is the emphasis on natural light and ventilation. Large, strategically placed windows facilitate passive solar heating and cooling, reducing reliance on artificial climate control systems. The openness of the interior spaces reflects a commitment to fostering collaboration and interaction among users. This approach is particularly evident in the layout of the common areas, which are designed to be flexible and adaptable, accommodating various activities and events.
Key design features include a central atrium that acts as a focal point for the building. This space serves as a circulation hub, connecting different sections while allowing for informal gatherings and social interactions. The atrium is lined with greenery, enhancing the biophilic aspect of the design, which aims to create a soothing environment for occupants. The incorporation of green roofs and walls further emphasizes a commitment to sustainability and environmental stewardship, effectively reducing the urban heat island effect.
Unique design approaches are evident in the integration of technology within the architectural framework. Smart building systems are implemented to optimize energy efficiency, monitor occupancy levels, and enhance user experience. This not only aligns with modern architectural trends but also showcases a forward-thinking perspective towards urban living.
The relationship between the interior and exterior is thoughtfully considered, with outdoor spaces designed to extend the usable area of the building. Terraces and balconies provide opportunities for outdoor learning and relaxation, promoting a healthy lifestyle among users. The landscaping complements the architecture, creating inviting pathways and gathering spots that encourage community engagement.
Furthermore, the project includes dedicated areas for various functions such as classrooms, meeting rooms, and multi-purpose halls. Each space is designed with flexibility in mind, allowing for reconfiguration based on the evolving needs of its users. Acoustic considerations have also been factored into these areas, ensuring effective sound management, which is essential in a community-focused environment.
In summary, this architectural project illustrates a harmonious blend of design, function, and environmental sensitivity. Its thoughtful incorporation of local materials, commitment to sustainability, and emphasis on community interaction distinguish it within the architectural landscape. For those interested in delving deeper into its design intricacies, including architectural plans and sections as well as architectural ideas that shaped the project, further exploration of the project presentation is highly encouraged. Engaging with these elements will provide a more comprehensive understanding of the architectural rationale and the thoughtful considerations that underpin its realization.


























