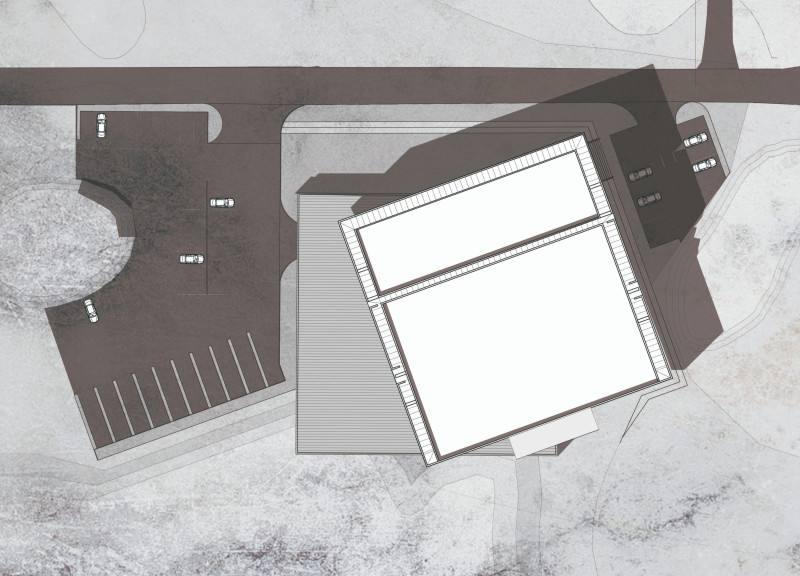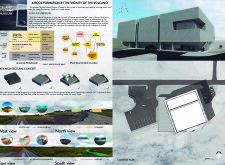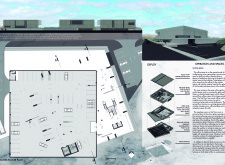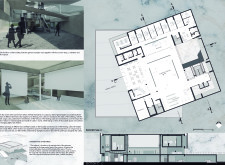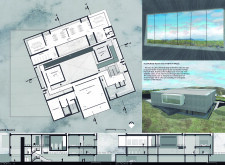5 key facts about this project
At its core, the project functions as a versatile space designed to meet a variety of needs, whether for social interactions, educational purposes, or recreational activities. The layout is carefully considered to facilitate a fluid movement from one area to another, promoting a sense of openness and accessibility. The strategic placement of windows and openings allows for abundant natural light, which serves to enhance the internal environment, encouraging occupants to engage with the space throughout different times of the day.
A notable aspect of the design is its materiality, which reflects both contemporary practices and a respect for the environment. The use of reinforced concrete provides strength and durability, allowing for innovative forms and a solid structural framework. Large expanses of glass create transparency and allow visual continuity between spaces, subtly linking the interior with the outdoor environment. This connection to nature is further emphasized through the incorporation of natural wood finishes that introduce warmth and texture, offering a contrast to the sleek surfaces of concrete and glass.
The project's unique design approach lies in its adaptation to the local climate and landscape, integrating biophilic elements that enhance biodiversity while also promoting well-being among users. The incorporation of green roofs and walls not only provides insulation and reduces the heat island effect but also serves as a habitat for various species, aligning the project with ecological practices. Rainwater harvesting systems and energy-efficient technology demonstrate a committed approach to sustainability, ensuring that the building operates harmoniously within its ecological footprint.
In addition to its environmental considerations, the project pays homage to local cultural narratives, drawing from the historical context of the area while incorporating contemporary materials and techniques. By doing so, the design speaks to the community’s identity, fostering a sense of pride and ownership among its users. This blending of old and new creates a rich dialogue within the space, inviting individuals to experience the evolution of the local landscape.
Moreover, the design emphasizes flexibility, accommodating various functions without compromising aesthetic integrity. Open floor plans allow for reconfigurable layouts, catering to the dynamic needs of different user groups. This adaptability is crucial in a modern context, where space utilization must respond to changing demands and social trends.
As visitors explore this architectural project, they will encounter a careful interplay of form, function, and context that embodies a holistic approach to design. To gain a deeper understanding of the architectural ideas that underpin this project, readers are encouraged to review the architectural plans and sections, as they reveal the meticulous thought process behind every aspect of the design. Exploring the architectural designs will illustrate how each decision contributes to the overarching vision of creating an engaging, sustainable, and community-focused space. This project stands as a testament to the potential of architecture to enrich lives and foster connections in a thoughtful, respectful manner.


