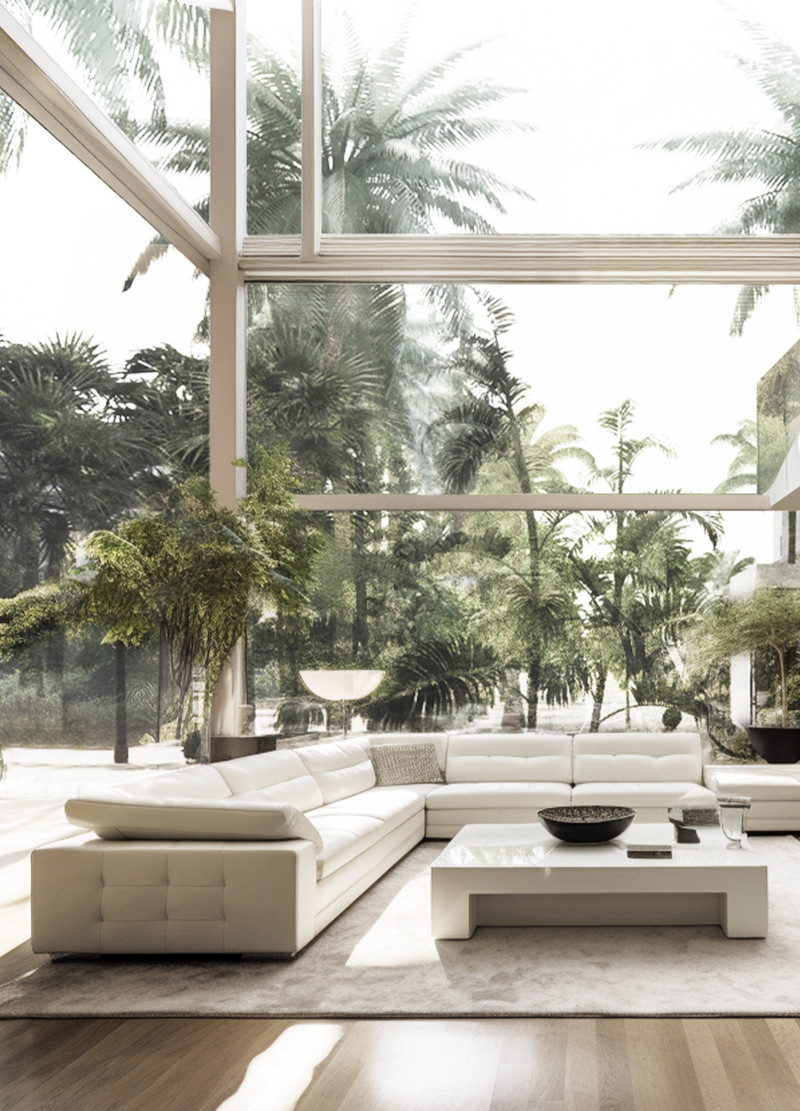5 key facts about this project
From the outset, the project embodies a commitment to sustainability. Its design incorporates natural ventilation and daylighting strategies, which are essential in minimizing energy consumption and enhancing occupant comfort. The use of locally sourced materials not only reduces the carbon footprint associated with transportation but also connects the building to its surroundings, respecting the local architectural vernacular. By employing materials such as concrete, wood, glass, and steel, the project balances durability with visual warmth, creating spaces that feel both modern and inviting.
The structure is organized into distinct zones that facilitate various functions, ensuring that spaces are utilized efficiently. Common areas, such as lobbies and gathering spaces, are designed to be open and flexible, encouraging social interaction and collaboration among users. These areas are strategically placed to enhance accessibility and visibility, allowing for seamless movement throughout the project while naturally guiding individuals through the different functions offered within.
Attention to detail is evident in the architectural elements that define the project’s character. The façade features a harmonious blend of materials, with glass panels providing transparency and lightness, while concrete and wood elements introduce a tactile quality. This combination creates a dynamic interplay of textures that shifts throughout the day, altering the perception of the building as light interacts with its surfaces. Additionally, outdoor spaces integrated into the design serve as extensions of the interior, offering environments for relaxation and engagement with nature, which further enhances the well-being of its occupants.
Unique design approaches are demonstrated in the project's commitment to biophilic principles, which emphasize a connection to nature through both design and landscape integration. The incorporation of green roofs and living walls not only contributes to the building’s aesthetic but also improves biodiversity and water management. By creating landscaped areas that attract local flora and fauna, the project promotes ecological awareness and fosters an environment where users can engage with the natural world.
In addition to its architectural merits, the project stands out for its community-oriented approach. It serves as a gathering place where activities such as workshops, exhibitions, and community events can unfold, reinforcing social ties among residents and fostering a sense of belonging. The inclusive design facilitates accessibility for all, ensuring that everyone, regardless of ability, can enjoy and benefit from the spaces provided.
This architectural project encapsulates a comprehensive understanding of the role design plays in shaping community dynamics. By prioritizing sustainability, functionality, and community interaction, it sets a precedent for future developments in the region. The holistic approach taken in this design not only addresses the immediate needs of its users but also considers the long-term impacts on the environment and society.
For those interested in a deeper exploration of this architectural endeavor, it is encouraged to review the architectural plans, sections, and detailed designs that provide a comprehensive understanding of the project’s thoughtful nuances and innovative ideas. Engaging with these elements offers valuable insights into the strategic design decisions that contribute to the project’s success and its role in enriching the community.


 Tat Hon Wong,
Tat Hon Wong,  Yee Ning Liu
Yee Ning Liu 























