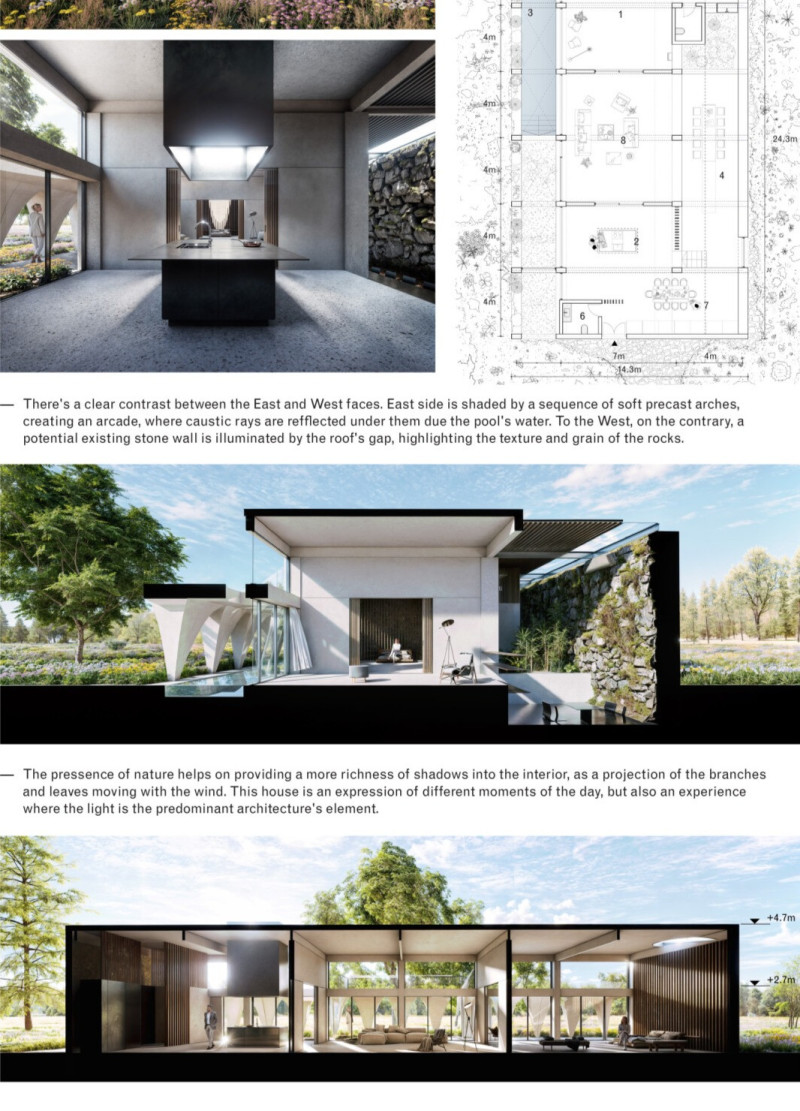5 key facts about this project
The design of the building is characterized by its harmonious relationship with the surrounding environment. Strategically placed windows and openings allow natural light to permeate through the interior, creating a warm and inviting atmosphere. The layout is intended to promote accessibility, featuring open floor plans that facilitate movement and collaboration among diverse user groups. Each space within the building is carefully curated to serve specific functions while encouraging a sense of belonging among its occupants.
Critical elements of the project include a spacious entry lobby that not only welcomes visitors but also acts as a social hub for interaction. Adjacent to this central area are various communal spaces, such as meeting rooms and lounges, designed to accommodate gatherings and events. The thoughtful arrangement of these spaces underscores the project’s commitment to fostering community connections.
The architectural approach taken in this design deviates from conventional methods by integrating sustainable practices throughout its execution. The use of eco-friendly materials, including locally sourced stone and responsibly harvested wood, not only enhances the project’s aesthetic qualities but also aligns with environmental stewardship. The incorporation of green roofs and natural ventilation systems demonstrates a forward-thinking mindset, reflecting an awareness of ecological impact while maintaining functionality.
From a functional perspective, the building is segmented into distinct zones that cater to different needs. Private offices and workspaces are thoughtfully insulated from the bustling public areas, ensuring a conducive environment for focus and productivity. Additionally, flexible spaces are designed to be adaptable, allowing for future modifications as users’ needs evolve. This versatility is a crucial aspect of contemporary architecture, recognizing the dynamic nature of work and community life.
Unique design features further enrich the project, such as intricate facade treatments that pay homage to the cultural heritage of the locale. These design elements not only enhance the visual appeal of the building but also resonate with the community's identity, fostering a deeper connection between the inhabitants and their environment. The interplay of textures and colors on the exterior not only provides visual interest but also engages passersby, inviting them to explore the spaces within.
As the project progresses, the emphasis on collaboration and innovation remains at the forefront. The architects have employed advanced design technologies, such as parametric modeling and 3D visualization, to enhance the development process. These tools have allowed for iterative designs that respond effectively to user feedback and site conditions, resulting in a refined and cohesive architectural outcome.
The completion of this architectural project stands as a testament to the potential of design to elevate both functionality and beauty in everyday spaces. It challenges conventional norms while responding to the specific needs of its users and the wider community. For those interested in gaining a comprehensive understanding of this architectural endeavor, exploring the accompanying architectural plans, sections, and overall designs will provide a deeper insight into the project’s design philosophy and innovative approaches. Engaging with these elements will illustrate how architecture can serve as a catalyst for community engagement, sustainability, and enduring aesthetic value.























