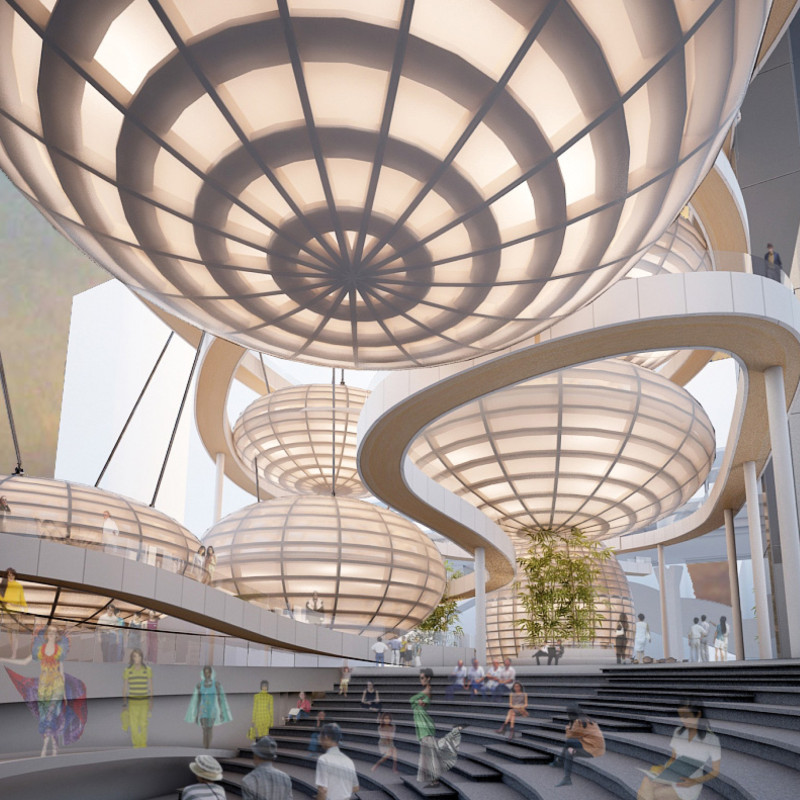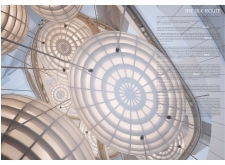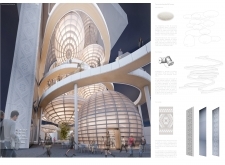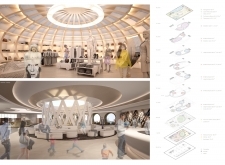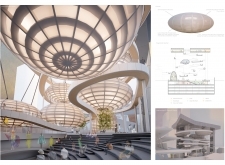5 key facts about this project
From the outset, the project focuses on creating an inviting atmosphere that encourages interaction among users. The main entrance, characterized by an expansive facade of glass and wood, serves as a transition between the public and private realms, allowing natural light to flood the interior and create a sense of openness. This entryway not only acts as a threshold but also establishes a visual connection with the exterior, framing views of the landscape and inviting the outside in.
The interior spaces are meticulously organized to facilitate flow and accessibility. Common areas are designed to foster gathering and collaboration, while private spaces are strategically placed to ensure comfort and privacy. The project harnesses the principles of biophilic design, evident in the incorporation of greenery within the interior and the use of large windows that maximize views of nature. This design choice not only enhances aesthetic appeal but also promotes mental well-being among occupants.
Materiality plays a vital role in underscoring the project’s integrity and sustainability. The primary materials utilized include a blend of concrete, glass, and sustainably sourced wood. Concrete provides structural strength and durability, while extensive use of glass enhances transparency and establishes a relationship with the outdoors. Wood introduces warmth and texture, creating an inviting ambiance that contrasts with the sleekness of the concrete and glass. This thoughtful selection of materials not only serves functional purposes but also fosters a sense of place and belonging.
One of the unique design approaches observed in this project is its commitment to sustainability and environmental stewardship. The architects have incorporated various eco-friendly technologies, such as green roofs and systems for rainwater harvesting, to reduce resource consumption and promote efficiency. These measures not only lower the carbon footprint of the building but also align with contemporary standards of sustainable architecture.
The project’s response to its geographical location further reinforces its architectural identity. By embracing local climate considerations and cultural nuances, the design team has created an architecture that feels intrinsic to its setting. This sensitivity to locale is reflected in the orientation of the building, which optimizes natural light while minimizing heat gain during peak sunlight hours. Additionally, references to local architectural styles subtly weave into the project, acknowledging and honoring the heritage of the area.
In terms of unique features, attention to detail is apparent throughout the design. Custom fixtures and finishes have been incorporated to enhance the character of the space, while open floor plans provide flexibility for diverse uses. A mix of private and communal spaces has been integrated to cater to the varying needs of users, reflecting a deep understanding of social dynamics. Furthermore, the project's modular construction approach ensures adaptability over time, allowing spaces to evolve alongside the community they serve.
In summary, this architectural project stands as a testament to thoughtful design that prioritizes human experience, sustainability, and contextual relevance. The careful consideration given to spatial organization, materiality, and environmental impact showcases the architects' commitment to creating spaces that are functional, inviting, and reflective of their surroundings. To delve deeper into the nuances of this project, readers are encouraged to explore the architectural plans, architectural sections, and architectural ideas presented in its documentation for a more comprehensive understanding of the design's intricacies.


