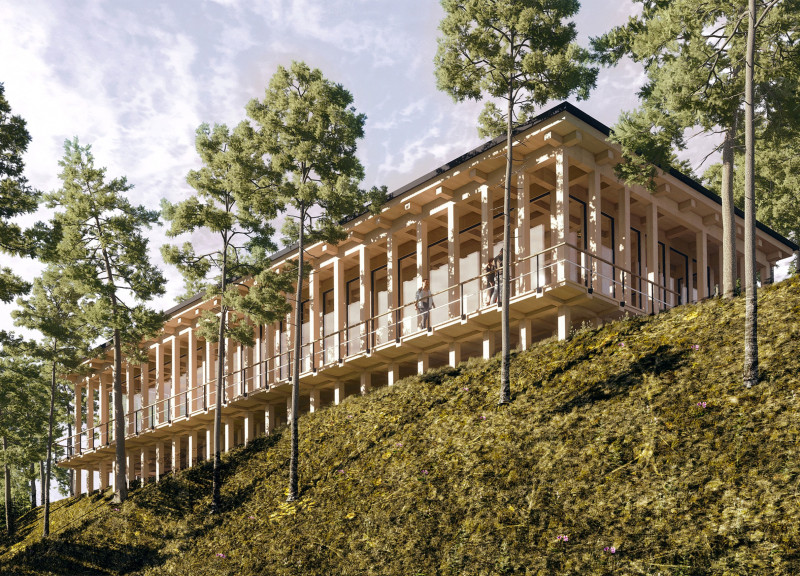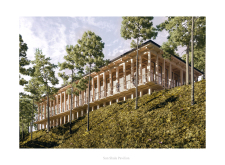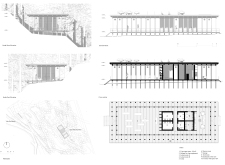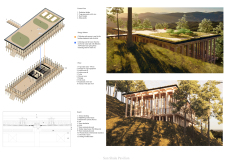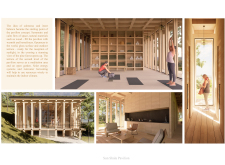5 key facts about this project
The design is characterized by its open layout and strategic use of natural materials, which integrate the pavilion seamlessly into its surroundings. Extensive glazing is employed to enhance natural light penetration and establish visual connections with the outdoors. The pavilion serves as both a recreational space and a retreat, promoting relaxation and mindfulness.
Unique Design Parameters
The Sun Shala Pavilion distinguishes itself through its commitment to sustainability and user experience. The structure features a predominantly timber framework, utilizing locally sourced wood to minimize environmental impact while providing a warm aesthetic. The design incorporates significant elements such as:
- A spacious yoga room of approximately 80 square meters allows flexibility for various classes and activities.
- An adjoining outdoor terrace designed for meditation and relaxation seamlessly connects indoor and outdoor experiences.
- Functional spaces, including storage areas and a kitchenette, are integrated without disrupting the overall flow.
Another notable design approach is the emphasis on passive energy strategies. The pavilion incorporates solar panels for energy generation and rainwater harvesting systems, addressing sustainability in its operational aspects. Such features demonstrate an understanding of environmental stewardship while providing practical solutions for energy consumption.
Materials and Structural Considerations
The choice of materials plays a critical role in the project’s architecture. The combination of timber, glass, and water-resistant plywood supports durability and visual appeal. Glass elements are strategically positioned to provide unobstructed views of the natural landscape, effectively blurring the boundaries between interior and exterior spaces.
The project also benefits from a carefully planned layout that responds to site contours, enhancing accessibility and functionality. Architectural sections illustrate the relationship between different spaces, showcasing various levels and their interaction with light and air. These considerations contribute to an overall environment conducive to wellness and tranquility.
The Sun Shala Pavilion serves as a notable example of how architectural design can align with health and well-being principles. Its innovative use of materials and focus on nature create a unique atmosphere for users. For those interested in exploring the intricacies of this project further, reviewing the architectural plans, sections, and detailed designs will provide deeper insights into the project’s philosophy and execution.


