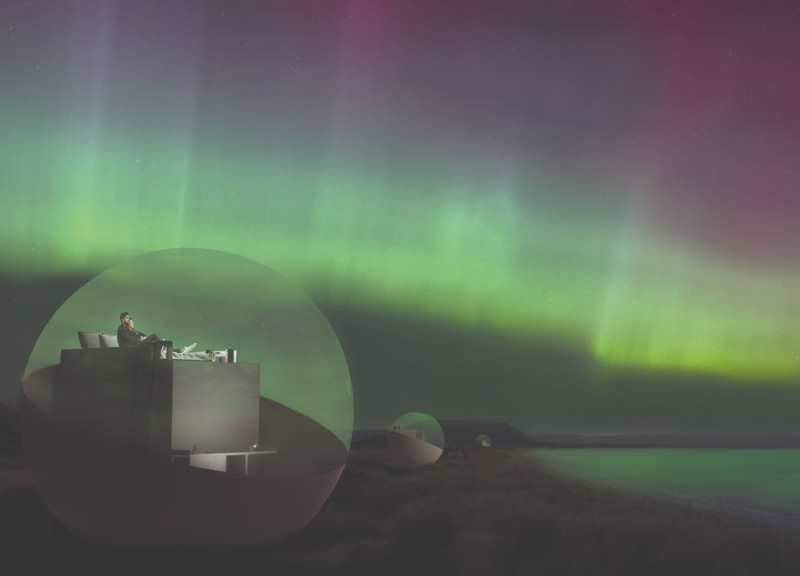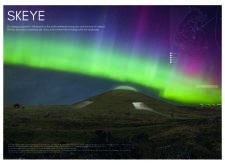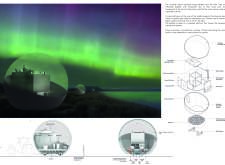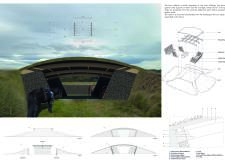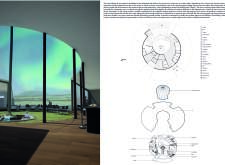5 key facts about this project
Upon entering the space, visitors immediately experience a thoughtful organization that prioritizes movement and interaction. The design promotes an open layout that encourages collaboration and community engagement without compromising on privacy within specific areas. This spatial arrangement is a deliberate choice, allowing for fluidity while guiding occupants through a series of interconnected spaces that serve varied functions, from communal areas to more intimate settings.
The project’s facade serves as a key element, characterized by the use of locally sourced materials that reinforce a sense of place. The facade integrates sturdy concrete and warm wood, balancing durability with organic aesthetics. Large glass panels are strategically placed to enhance natural light, ensuring that the interior remains inviting and connected to the outside environment. This design approach not only maximizes energy efficiency but also fosters a deeper connection with nature, inviting occupants to appreciate the surrounding landscape.
Functionality is paramount in this design, with dedicated spaces allocated for various activities. The architectural layout includes multipurpose rooms, flexible working areas, and community gathering zones, all designed to facilitate interaction and cooperation among occupants. Thoughtful consideration has been given to acoustics and lighting, optimizing the environment for both productivity and comfort. Unique design features, such as green roofs and outdoor terraces, further enhance the experience by introducing elements of nature into everyday life, promoting well-being among users.
The project also demonstrates a commitment to sustainability through the integration of energy-efficient systems and materials. These choices reflect a growing awareness within the architecture field regarding ecological impact and resource efficiency. The design employs passive solar techniques, natural ventilation, and rainwater harvesting systems, all reinforcing the project's identity as a forward-thinking establishment that prioritizes environmental stewardship without sacrificing aesthetic appeal.
In terms of unique design approaches, the project adopts biophilic design principles, which emphasize the innate human affinity for nature through the built environment. This is evidenced by the incorporation of green walls and living elements throughout the interior, which provide visual interest and promote mental health. Additionally, the use of modular design allows for future adaptability, ensuring the building can evolve alongside its community and changing needs.
Every detail within the project, from the choice of finishes to the configuration of spaces, has been calibrated with purpose. The interior design merges functionality with an understated elegance, creating a backdrop that adapts to the diverse activities housed within. Attention to detail in craftsmanship is evident, ensuring a cohesive aesthetic that resonates with users and visitors alike.
For those seeking to delve deeper into the architectural language of this project, it is recommended to explore the architectural plans, architectural sections, and architectural designs, which provide further insight into the thoughtful considerations behind each element. Reviewing these aspects will reveal not only the nuts and bolts of the design but also the architectural ideas that drive its overall vision. Engaging with the project's comprehensive presentation will offer a fuller understanding of its context, challenges, and sustainable solutions, ultimately enriching the viewer’s appreciation of contemporary architecture.


