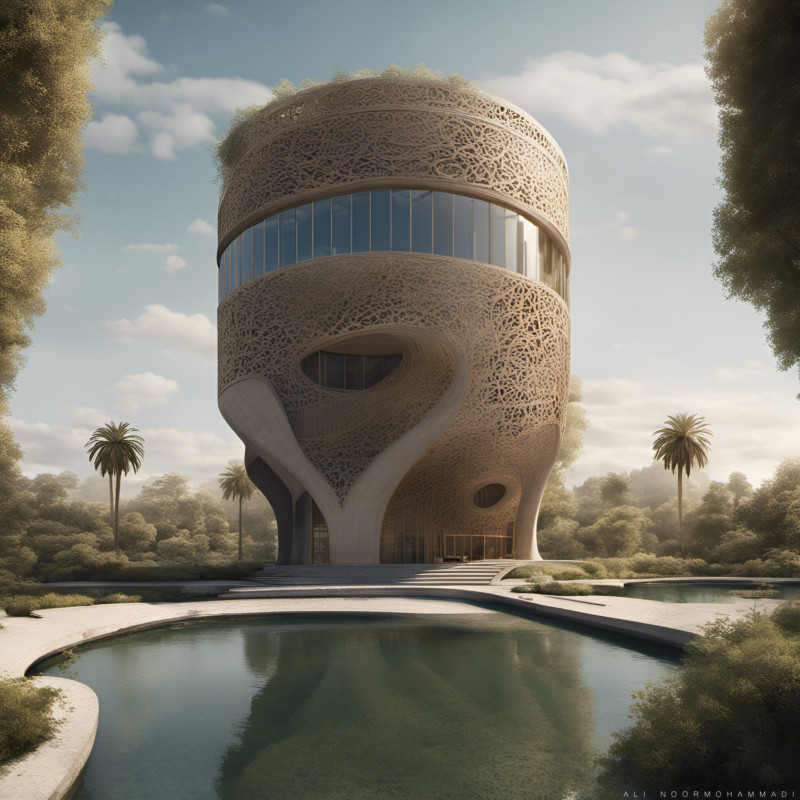5 key facts about this project
The general layout demonstrates an astute understanding of space, emphasizing fluidity and openness while also ensuring privacy when necessary. The design incorporates a series of interconnected indoor and outdoor spaces, which encourages interaction with the surrounding landscape. Such a layout fosters a connection between the users and the environment, promoting a healthy and balanced lifestyle.
Materials play a key role in establishing the character of this architectural project. A mixture of concrete, wood, glass, and steel is employed to create a harmonious balance between robustness and warmth. Each material has been carefully selected not only for its aesthetic qualities but also for its sustainability and thermal performance. The use of large glass panels enhances natural light penetration, thereby reducing reliance on artificial lighting during the day. The interplay of wood accents offers a tactile contrast to the sleekness of the concrete and steel elements, bringing an element of comfort within the structure's modernistic framework.
The architectural design also showcases unique approaches to functionality and sustainability. Rainwater harvesting systems and solar panels are integrated discreetly within the structure, emphasizing an ecological awareness that is essential in modern building practices. This proactive approach to sustainability not only reduces the ecological footprint of the project but also serves as an educational component for its users, raising awareness about environmental stewardship.
A distinctive feature of the project is the utilization of green roofs and terraces, blending the building into its natural surroundings while providing an additional layer of insulation. These spaces are designed not only for aesthetic enjoyment but also for utility, serving as urban gardens that promote biodiversity and contribute to urban ecology. This aspect reflects a growing trend in architecture that prioritizes biophilic design principles, ultimately enhancing the quality of life for inhabitants and visitors.
Lighting has also been a focus of this project, as it enhances the spatial qualities throughout the day and into the evening. The careful placement of windows, skylights, and artificial lighting creates an adaptable environment that shifts in tone and atmosphere based on the time of day or the specific needs of its users.
The architectural plans illustrate a meticulous attention to detail through various layouts and configurations. Each element is documented clearly with architectural sections exhibiting the spatial relationships between different areas of the building. The architectural designs provide insights into both the macro and micro aspects of the project, showcasing the thought processes behind material choices and structural decisions.
Overall, the project encapsulates a forward-thinking approach to architecture, balancing aesthetics, functionality, and environmental responsibility. Its design serves as a model for future developments, representing a shift towards buildings that are not only lived in but also cultivated, cherished, and respected. Readers looking for additional insights and nuanced understanding of this project may explore the architectural plans, architectural sections, and architectural ideas presented in its full documentation to gain a deeper appreciation of the spaces crafted within this architectural narrative.


 Ali Noormohammadi
Ali Noormohammadi 






















