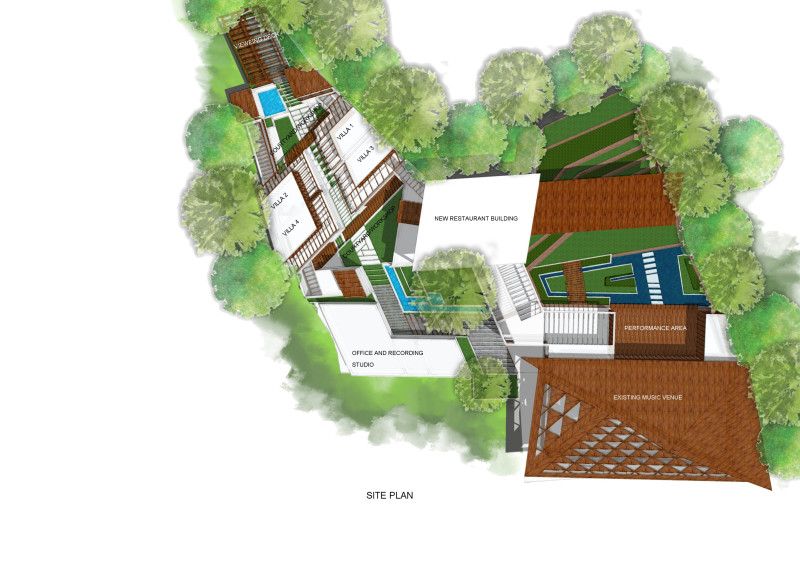5 key facts about this project
The villas, identified as Vila 1, Vila 2, Vila 3, and Vila 4, provide distinct yet harmonious living spaces that cater to individual preferences while fostering community ties. The restaurant serves as a central hub, facilitating social interaction among residents and visitors. This multifunctional approach is crucial in creating vibrant living environments that incorporate leisure and professional spaces.
Architectural Integration of Natural Elements
This project distinguishes itself through its thoughtful architectural integration with the surrounding landscape. Key unique features include the use of local materials such as timber, concrete, and glass to promote sustainability while ensuring aesthetic coherence with the environment. The incorporation of stepped terraces supports natural drainage and creates visually engaging outdoor spaces.
Large windows and expansive glass panels enhance the connection between indoor and outdoor areas, inviting natural light into the structures. The design approach prioritizes biophilic concepts, embodying the idea that nature improves well-being and quality of life. Additionally, the performance area is designed to facilitate cultural engagement, complementing the social function of the restaurant and strengthening community bonds.
Functional and Aesthetic Design Considerations
Attention to detail in functional design is evident throughout the project. Each villa is equipped with private outdoor areas, adding to the sense of personal space while enabling outdoor living. The office and recording studio are strategically located to minimize noise interference from communal activities, ensuring a conducive work environment.
Material choices reflect durability and sustainability. Concrete provides structural integrity, while wood adds warmth. Steel elements support expansive roofing structures, which enhance solar gain and reduce energy costs. Water features incorporated into the landscape design further enrich the environment, creating peaceful outdoor experiences.
For a more detailed examination of this project, including architectural plans, sections, designs, and ideas, readers are encouraged to explore the project presentation. This will provide deeper insights into the architectural solutions and innovative approaches employed in the design.


























