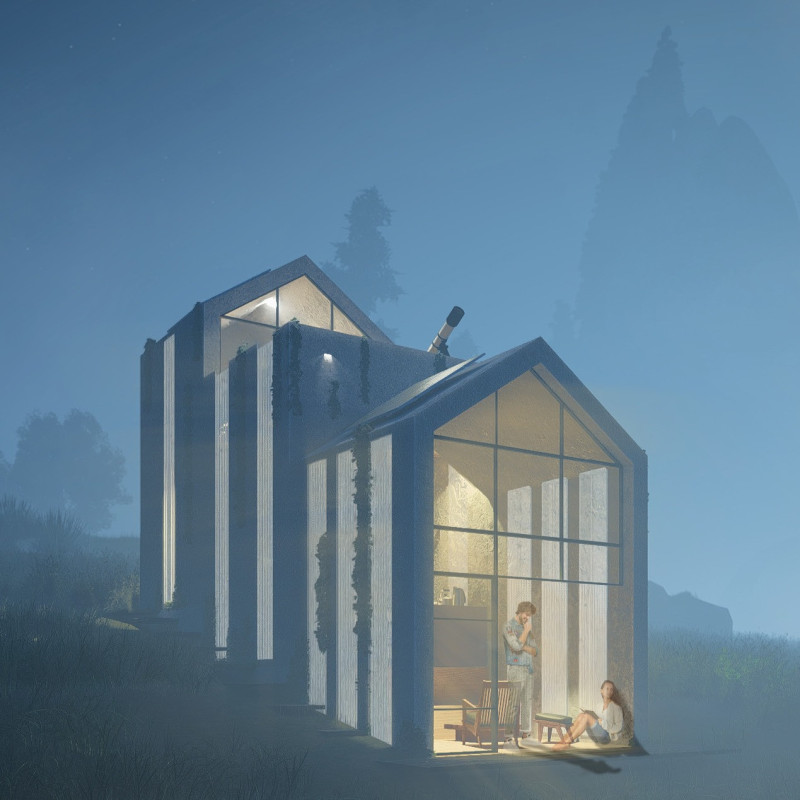5 key facts about this project
At first glance, the project reveals a distinct facade characterized by its use of mixed materials, emphasizing both visual appeal and durability. The primary materials employed include reinforced concrete, glass, and timber, each selected for their structural properties as well as their ability to contribute to the overall ambiance of the space. The concrete provides strength and longevity, while expanses of glass facilitate abundant natural light, creating a welcoming atmosphere inside. Timber accents are strategically placed to introduce warmth and an organic touch to the project, highlighting the careful consideration of materiality in balancing modern and natural elements.
The overall architectural design reflects a commitment to sustainability, utilizing energy-efficient systems and materials that reduce the environmental footprint of the building. This aspect of the project not only addresses contemporary concerns about ecological impact but also enhances the comfort and experience of the occupants. The integration of green walls and a rooftop garden illustrates a forward-thinking approach to urban design, contributing to biodiversity and creating a peaceful retreat for users within an urban setting.
Functionally, the building is designed to accommodate a variety of activities, offering open and flexible spaces that can be adapted to various needs. For instance, communal areas are spacious, promoting collaboration and interaction among users, while private zones are strategically placed for moments of respite and reflection. High ceilings and large openings significantly enhance spatial quality, creating a sense of openness that is often lacking in urban architecture. The careful arrangement of these spaces reflects a clear understanding of the user experience, prioritizing movement and accessibility throughout the structure.
Another noteworthy feature of this architectural project is its responsiveness to the surrounding context. The designers have taken into account local climatic conditions, orientation, and natural landscape, ensuring that the building is well-suited to its environment. The incorporation of shading devices and overhangs not only contributes to energy efficiency but also echoes the traditional architectural responses found in the area, bridging the gap between historical references and modern innovation.
Additionally, the project incorporates advanced technology to enhance its functionality. Smart systems for lighting, heating, and security are seamlessly integrated, illustrating how contemporary design can leverage technology to improve daily living without overwhelming the aesthetic qualities of the space. This balance between technology and design showcases a mature understanding of modern architectural practice that prioritizes user comfort and convenience.
The unique design approaches seen in this project challenge conventional boundaries of architectural thought, promoting an inclusive vision that celebrates diversity in urban living. By fostering spaces that encourage community interaction while also respecting individual privacy, the design exemplifies a forward-thinking perspective on urban architecture.
To gain deeper insights into the architectural plans, sections, and detailed designs of this project, readers are encouraged to explore the presentation further. Engaging with these elements will provide a clearer understanding of the thoughtful considerations that shaped this architectural endeavor and the impact it aims to have within its community. The careful blend of harmony, functionality, and responsiveness in the design invites continued exploration and appreciation for the intricacies of modern architecture.


























