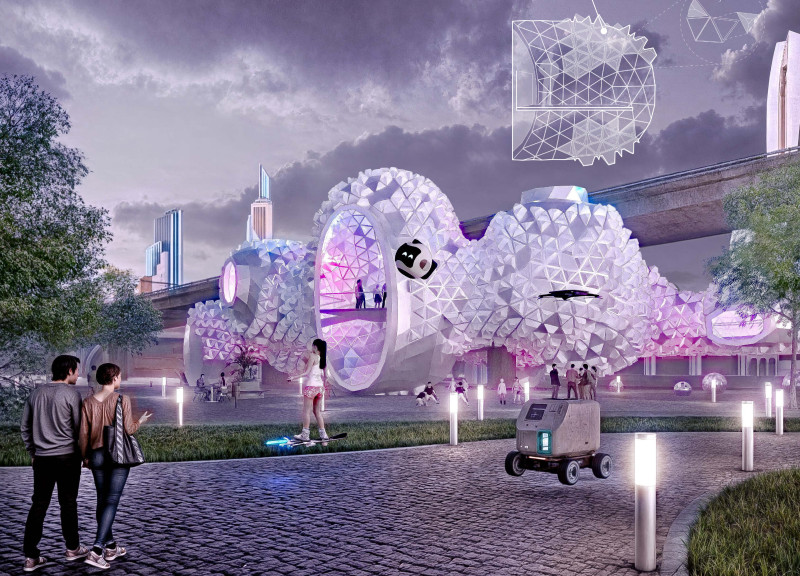5 key facts about this project
At its core, the project embodies a commitment to sustainability and inclusivity, featuring distinct areas that cater to various functions and activities. The primary structure harmoniously blends with the surrounding environment, utilizing a refined palette of materials that reflects both local traditions and modern sensibilities. The use of reinforced concrete provides structural integrity, while expansive glass facades create a transparent connection between interior spaces and the outside world, allowing natural light to permeate throughout.
Architectural elements play a significant role in defining the spatial experience. The building's configuration promotes an intuitive flow, guiding visitors through various communal and private areas. Open spaces designed for gathering and interaction are intentionally placed to foster social connections, encouraging a sense of community among users. In contrast, more secluded zones offer opportunities for reflection and individual pursuits, illustrating a balanced approach to design that values both collaboration and solitude.
The thoughtful incorporation of landscaping further enhances the relationship between the built environment and nature. Outdoor areas are designed not only for aesthetic appeal but also to provide ecological benefits, addressing stormwater management and biodiversity. The integration of green roofs and native plant species reflects a commitment to environmental stewardship and resilience, enriching the user experience while supporting local ecosystems.
Moreover, the project explores innovative construction techniques that emphasize sustainability. The incorporation of materials such as bamboo and sustainably sourced wood signifies a dedication to reducing the ecological footprint of the building process. Additionally, the design incorporates passive energy strategies that enhance efficiency, further underscoring its sustainability objectives.
One of the more unique design approaches within this project is its responsiveness to the local cultural context. By engaging with local artisans and incorporating traditional motifs, the architecture not only honors its heritage but also enriches the contemporary narrative of the space. This fusion of old and new creates a timeless quality that resonates with both residents and visitors, fostering a sense of belonging and identity.
The building’s façade plays a critical role in mediating the interior and exterior environments. Its dynamic form and material choices respond to varied climatic conditions, providing shading and reducing heat gain while maintaining an inviting presence. This interplay of light and shadow enhances the visual narrative of the structure, inviting exploration and interaction from the public realm.
Further analysis reveals that the project has significant implications for urban development within its vicinity. By prioritizing pedestrian pathways and incorporating public art, the design fosters a vibrant atmosphere, encouraging foot traffic and engagement. This approach aligns with broader urban planning goals of creating accessible and inclusive spaces that prioritize human interaction.
In summary, this architectural project embodies a holistic vision that aligns with contemporary priorities in design—sustainability, community engagement, and cultural relevance. By seamlessly blending innovative techniques with a deep respect for its context, the project stands as a compelling example of what modern architecture can achieve. Readers are encouraged to delve deeper into the project presentation for more insights into the architectural plans, sections, and designs that define this noteworthy endeavor, exploring the intricacies behind the architectural ideas that shape its essence.


 Samuel Datubo Higgwe
Samuel Datubo Higgwe 




















