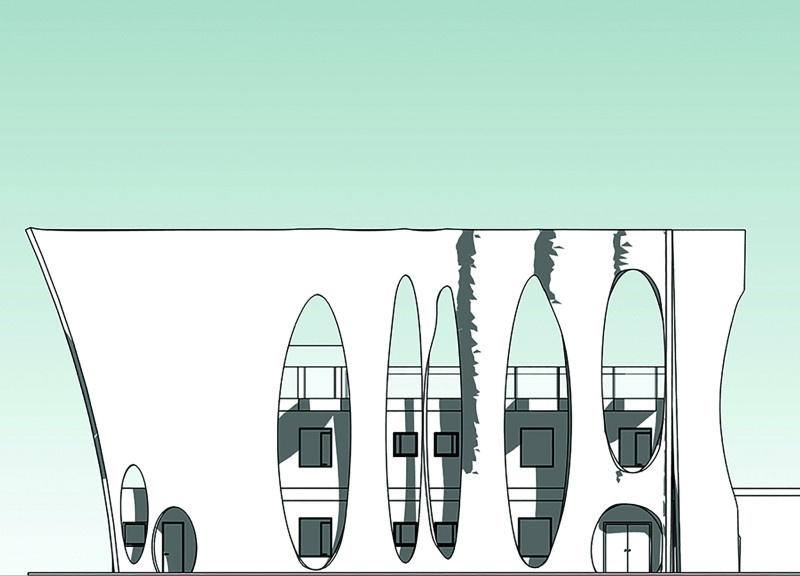5 key facts about this project
The primary function of the project is to serve as a multifaceted space that caters to both individual and communal activities. This dual focus is evident in the layout, which encompasses areas for leisure, work, and social interaction. Each space is thoughtfully arranged to provide flexibility and adaptability, allowing for a variety of uses throughout the day. The architect’s careful consideration of flow within the interior spaces fosters a sense of ease and encourages natural movement, thereby enhancing the user experience.
A notable aspect of the design is its commitment to sustainability and environmental responsiveness. The architect has employed a range of materials that not only meet structural and aesthetic requirements but also contribute to the overall sustainability of the project. This includes the use of locally sourced materials, which minimize the carbon footprint associated with transportation, and energy-efficient systems that reduce the building’s operational impact. The facade features an innovative approach to solar shading, which not only enhances the building’s energy efficiency but also introduces a dynamic interplay of light and shadow throughout the day.
The architectural design is characterized by its careful attention to detail. The choice of materials plays a critical role in conveying the project's ethos. A combination of concrete, glass, and sustainable wood creates a texture-rich façade that is both modern and inviting. Large windows allow natural light to filter into the interior spaces, blurring the boundaries between the inside and outside. This connection to the natural environment is further enhanced by green spaces that are thoughtfully integrated into the overall design, providing areas for relaxation and recreation.
Unique design approaches are evident in the project's use of modular elements, which allow for flexibility in space utilization. This modularity enables the building to adapt over time, accommodating the evolving needs of its users. The design also incorporates biophilic elements, which aim to connect residents with nature, enhancing well-being and creating a calming environment. Implementation of living walls and green rooftops encourages biodiversity while providing a visual and physical connection to the landscape, reinforcing the building’s integration with its surroundings.
Throughout the project, there is a sense of continuity that reflects the local architectural vernacular while simultaneously pushing for modernity. The architect has successfully balanced contemporary design elements with traditional aspects, creating a cohesive and engaging architectural narrative. Special attention has been paid to the scale and proportion of the building, ensuring that it not only stands as a distinctive landmark but also fits comfortably within the urban fabric.
The successful engagement of the project with the local community is evident in its design. Public areas are accessible and inviting, fostering social interaction and community cohesion. The architects have foregrounded communal needs, ensuring spaces that inspire gathering and collaboration among diverse groups. This consideration enhances the social value of the architecture, making it a meaningful addition to the community.
For a deeper understanding of the architectural design, including detailed drawings and sections that showcase the project’s innovative approaches, readers are encouraged to explore the architectural plans and sections available in the project presentation. This exploration will reveal the intricacies of the architecture that contribute to its success, offering insights into the architectural ideas that inform this thoughtful design.


 Rajat Dhawan
Rajat Dhawan 























