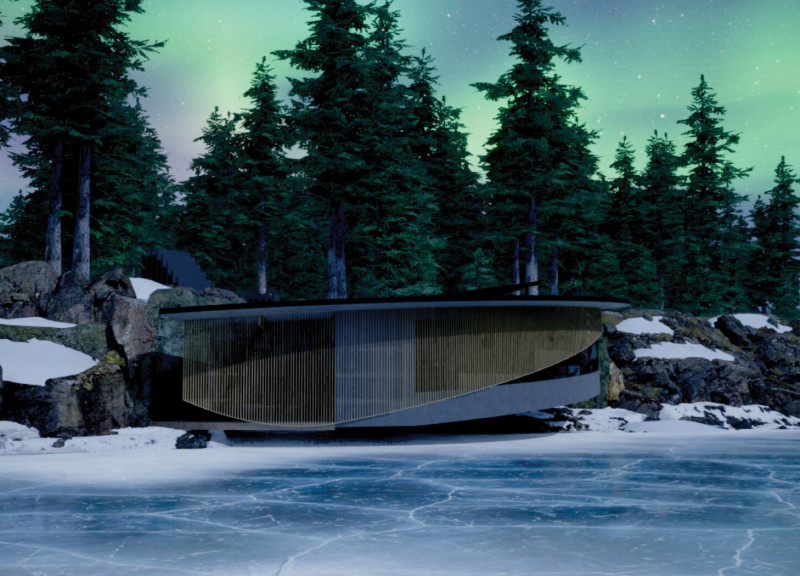5 key facts about this project
The architectural design focuses on versatility, featuring an open plan that accommodates various activities, from individual dwellings to community gatherings. The spatial organization is intentionally designed to facilitate a seamless flow between different areas, which supports a vibrant communal atmosphere. The use of modular layouts allows for adaptability, catering to the evolving needs of residents while ensuring that the functionality remains paramount.
A defining characteristic of this project is its emphasis on materiality. The careful selection of materials reflects a commitment to sustainability and local context. Utilizing locally sourced timber and reinforced concrete, the design promotes environmentally responsible practices while enhancing the overall aesthetic with a warm, inviting palette. The expansive glass elements not only contribute to energy efficiency but also establish a strong connection between indoor spaces and the natural surroundings, allowing for abundant daylight and maintaining a visual relationship with the exterior environment.
Special attention is given to the building’s integration into its site. Landscape considerations include the preservation of existing flora and the incorporation of green spaces that enhance biodiversity. The project features a rooftop garden, serving as both an amenity for residents and a habitat for local wildlife. This green approach underscores a broader environmental consciousness, pushing the boundaries of typical urban architecture toward a more sustainable future.
The design also addresses the challenges presented by the local climate. Passive design strategies are integrated throughout the architecture, such as natural ventilation systems and shading devices, which reduce reliance on artificial heating and cooling. This thoughtful approach not only enhances occupant comfort but also contributes to lower energy consumption, aligning with the project’s sustainability goals.
In addition to its architectural merit, the project embodies an array of unique design approaches that set it apart. The façade design incorporates a dynamic system that adjusts to climatic conditions, optimizing light and temperature control within the building. This system not only responds to environmental changes but also provides a visual interest that evolves throughout the day, enhancing the overall architectural expression. Furthermore, the incorporation of community art installations into public spaces promotes local culture and fosters a sense of identity among residents.
As one navigates through the spaces of the building, they encounter deliberately curated communal areas that encourage social interaction. These spaces are designed for multifunctionality, accommodating gatherings, events, and everyday activities, while also promoting a sense of belonging. The project recognizes the importance of communal life in urban contexts and seeks to cultivate connections among residents, thus enriching the social fabric of the community.
For those interested in gaining deeper insights into the distinct features and architectural innovations present in this project, a thorough examination of the architectural plans, sections, and designs would prove valuable. Exploring these elements can provide a clearer understanding of the architectural ideas that guided this thoughtful endeavor, illustrating how it successfully melds form and function within its urban context. The design not only stands as a testament to modern architectural practice but also serves as an invitation to engage with the evolving narrative of urban living.























