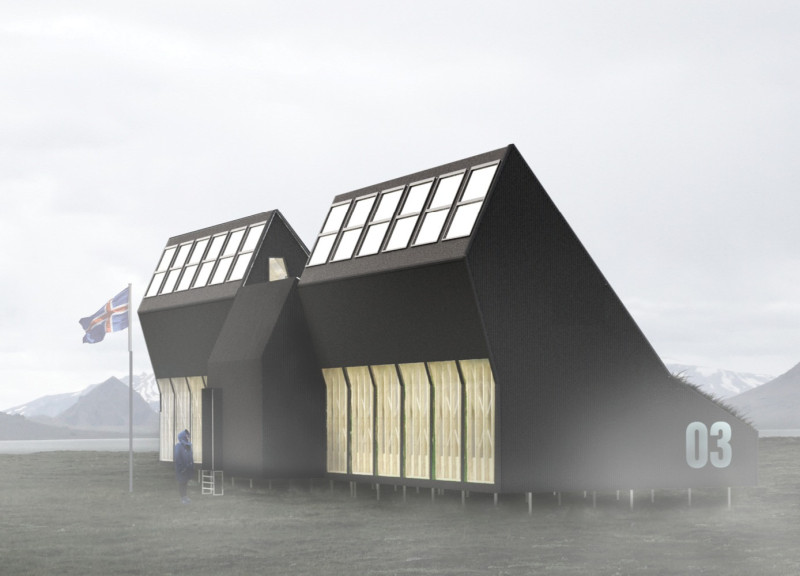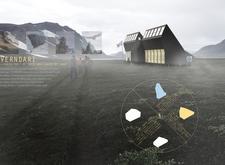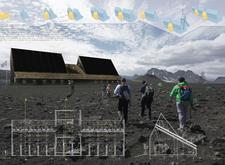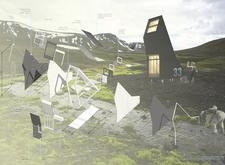5 key facts about this project
One of the defining elements of this architectural design is its unique integration into the surrounding landscape. The architects have meticulously considered the geographical context, allowing natural terrain and indigenous flora to influence the layout and overall look of the building. This sensitivity to the environment not only enhances the site’s visual appeal but also promotes sustainability, demonstrating a commitment to ecological responsibility within architectural practices.
The facade of the building is characterized by a compelling interplay of materials that articulate its identity. The use of locally sourced stone lends texture and warmth, while expanses of glass provide transparency and connect the interior with the exterior. This choice of materials facilitates a dialogue between the structure and its environment, allowing occupants to engage with nature actively. Additionally, the roof structure is notable for its innovative design, incorporating green technology that promotes rainwater harvesting and supports local biodiversity through a living roof system.
Internally, the spatial arrangement is designed to optimize both functionality and user experience. Open-plan areas are strategically placed to foster collaboration, while designated quiet zones offer respite for individual contemplation or focused work. The circulation within the space is intuitive, encouraging movement and interaction. Large, well-placed windows allow natural light to permeate, enhancing the mood and ambiance of the interior, which is further enriched with finishes that prioritize comfort and sustainability—such as low-VOC paints and recycled materials.
The unique design approaches adopted in this project extend to the roof and vertical elements, which are not only aesthetically engaging but also serve practical purposes. For instance, the incorporation of overhangs and shading devices mitigates excessive solar gain, contributing to passive cooling in warmer months. Furthermore, the building’s orientation is optimized for solar energy capture, highlighting a forward-thinking approach to energy efficiency.
The project’s overall design is a testament to the collaborative effort among the architects, engineers, and the local community, reflecting a shared vision that prioritizes not only the individual needs of its users but also the broader social fabric. This engagement with the community is fundamental, as it underscores the importance of architecture as a conduit for social interaction and cultural exchange.
As you explore the project presentation further, consider delving deeper into the architectural plans, architectural sections, and specific architectural designs that illustrate how these ideas are translated into tangible outcomes. Understanding these elements will provide a comprehensive insight into the architectural strategies employed and the innovative solutions that shape this distinctive project. By engaging with these materials, one can appreciate the thoughtful design process that has shaped this space, underscoring its significance within the architectural landscape.


























