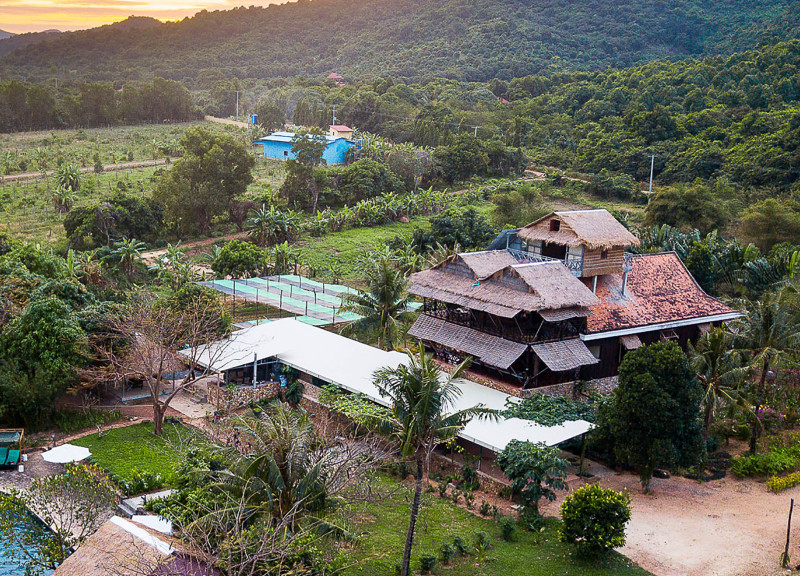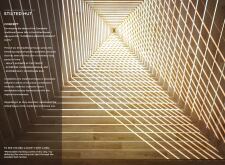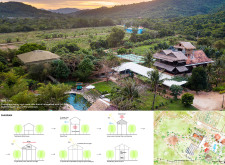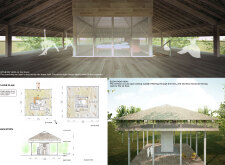5 key facts about this project
The architectural design emphasizes openness and connectivity, seen through expansive glass facades that invite natural light into the interiors while creating a seamless transition between indoor and outdoor spaces. This integration encourages a sense of community and promotes well-being among its inhabitants. The choice of materials plays a vital role in achieving both aesthetic integrity and sustainability. Key materials used in the project include reinforced concrete, glass, steel, and natural wood. The concrete provides structural stability, while the glass offers transparency and views to the surroundings, breaking down barriers and enhancing the spatial experience. Steel is utilized for structural elements and framing, ensuring an efficient and resilient framework, while natural wood introduces warmth and texture, softening the overall look of the architecture.
The layout is meticulously designed to promote functionality. Key areas are strategically positioned to enhance flow and accessibility. Open-plan interiors allow for flexibility in use, accommodating everything from formal gatherings to informal meetups. Private spaces, such as offices or residences, are thoughtfully placed to ensure privacy, while still benefiting from views and light. The architectural sections reveal how different levels interact, showcasing a vertical integration that reinforces the importance of upward space, contributing to a sense of expansiveness beyond the physical constraints.
Furthermore, the project's design includes sustainable features such as green roofs and energy-efficient systems. These elements are not only environmentally responsible but also serve as educational tools, teaching users the importance of sustainability in modern living. The design anticipates future needs by incorporating adaptive reuse strategies, ensuring that the building remains relevant and functional for years to come.
What makes this project distinct is its contextual approach to design. Rather than imposing on its surroundings, it harmonizes with the existing architecture, complementing the urban fabric. The thoughtful consideration of local culture and environment throughout the design process results in a building that feels both innovative and rooted in its specific geography.
As you delve deeper into the project presentation, you are encouraged to explore architectural plans that detail the spatial arrangements, architectural sections that reveal the building’s structure, and various architectural designs that illustrate the creativity behind this endeavor. Understanding the architectural ideas that propelled this project forward can provide valuable insights into the intricate relationship between design and user experience.


























