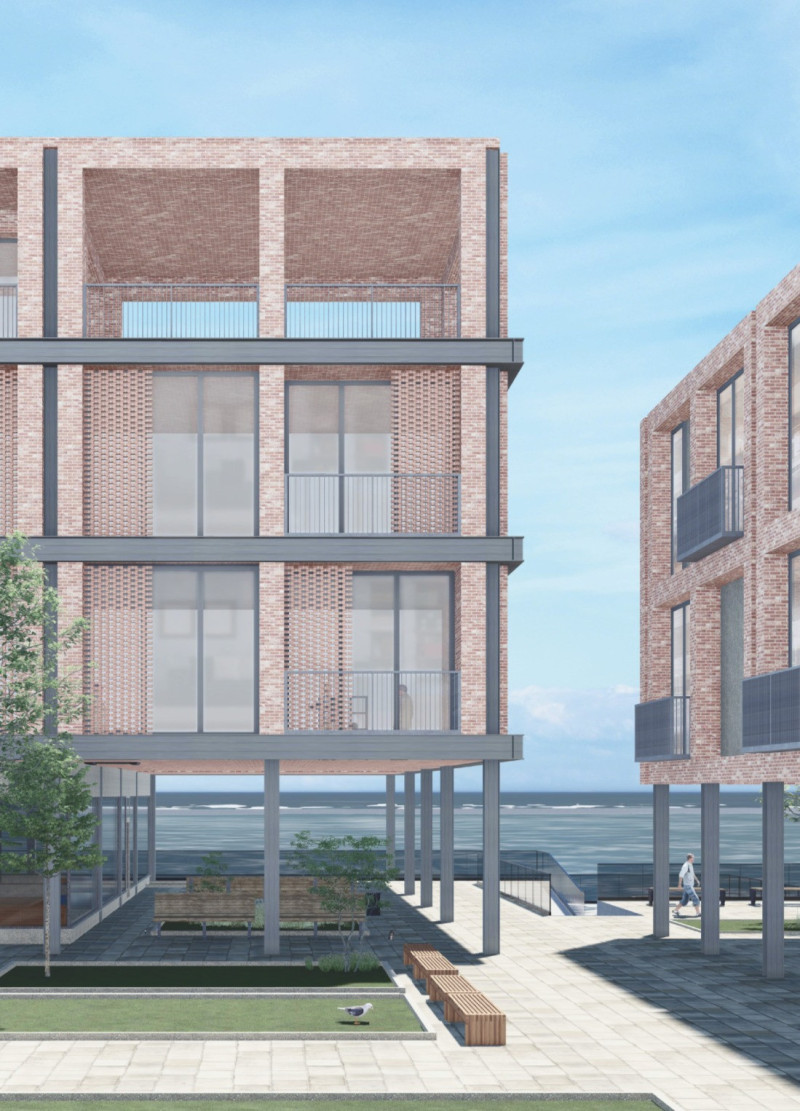5 key facts about this project
At its core, the project serves as a multifunctional space designed to accommodate diverse activities. The layout encourages engagement among users while providing areas for individual reflection or solitude. Thoughtfully arranged public and private spaces enhance the overall functionality, making the building not just a shelter but a dynamic environment fostering community interaction. Key design elements include open-plan areas that facilitate movement and socializing, contrasted by intimate niches that provide a sense of seclusion.
The materiality of the project plays a significant role in its architectural character. Various materials have been employed strategically to evoke different moods while ensuring durability. Natural materials, such as locally sourced timber and stone, are predominant, reinforcing the connection between the building and its environment. These materials are not only visually appealing but also serve functional purposes, such as insulation and noise reduction. The use of glass in facades and strategic openings allows for natural light to penetrate deeper into the space, contributing to a sustainable approach while diminishing reliance on artificial lighting during the day.
The design incorporates energy-efficient solutions, such as green roofs and solar panels, which not only enhance the building's sustainability but also contribute to its aesthetic appeal. The green roof, in particular, serves as a visual extension of the surrounding landscape, providing biodiversity benefits and mitigating urban heat. The careful selection of materials, along with design features that promote energy efficiency, reflects a commitment to environmentally responsible architecture.
In terms of architectural details, attention has been given to the interplay of textures and materials, with the objective of creating a tactile experience for users. The façade exhibits a rhythmic pattern that draws the eye while allowing the structure to breathe, fostering a relationship with the outdoor environment. Entry points are marked by canopies that invite visitors in, enhancing the overall accessibility of the building.
What sets this project apart is its innovative approach to incorporating local culture and community needs into the design process. Engaging with local stakeholders and understanding their requirements have led to tailored spaces that reflect the identity and values of the community. This participatory design process not only enriches the architectural outcome but also fosters a sense of ownership among users.
In summary, the project's thoughtful design integrates functionality with a strong sense of place, utilizing sustainable materials and innovative strategies that resonate with its environment and community. For those interested in a deeper understanding of this project, exploring the architectural plans, sections, designs, and ideas can provide further insights into the careful considerations made throughout the design process. Engaging with these elements will illuminate the intentionality behind the project and its significance within the architectural discourse.


























