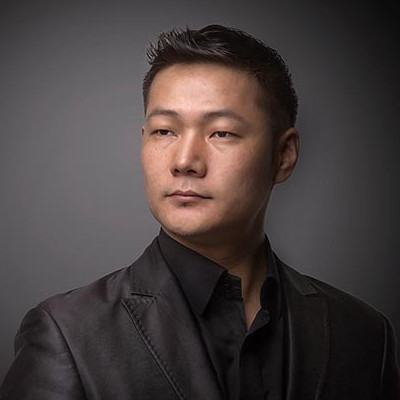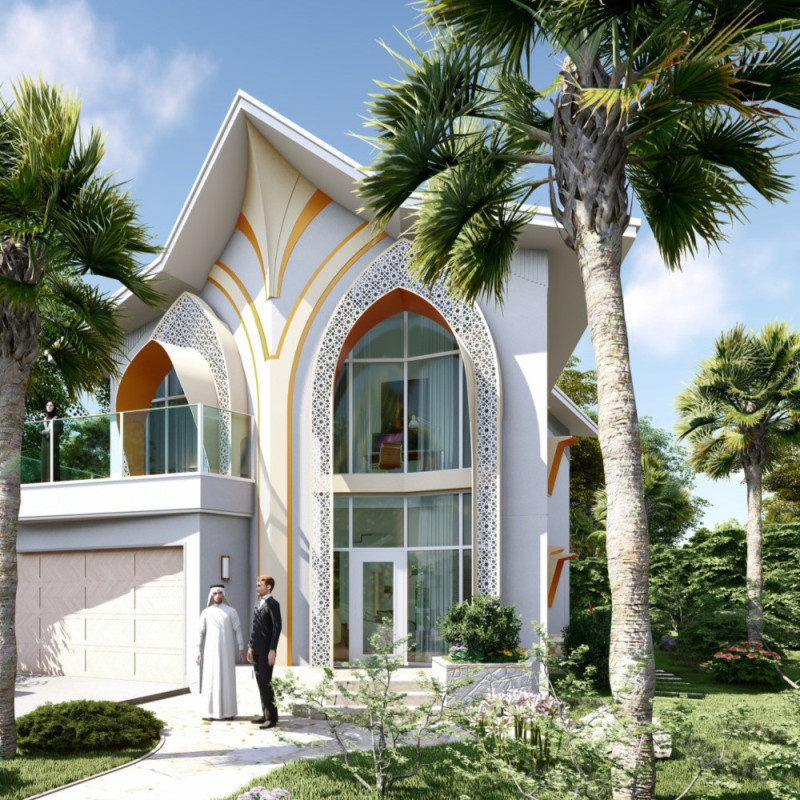5 key facts about this project
At the core of the project lies its multifunctional spaces, which cater to a variety of activities. The designers have created a spatial layout that encourages movement and interaction, ensuring that the interior flow complements the exterior landscape. Large open areas serve as gathering spots, while smaller, more intimate spaces are thoughtfully incorporated for quieter activities or private meetings. The balance between open space and enclosed areas is executed with precision, allowing for flexibility in use without compromising comfort or privacy.
The building’s façade is characterized by a harmonious combination of materials that reflect both modern sensibilities and local traditions. A thoughtful selection of reinforced concrete, natural wood, and glass components works together to create a visually appealing structure that is both durable and inviting. The use of glass elements not only allows for ample natural light to penetrate the interiors but also creates a visual connection with the outdoors. This transparency invites users to experience the surrounding environment while being sheltered within the building’s embrace.
Unique design approaches are evident throughout the project, particularly in its commitment to sustainability. The architects have integrated eco-friendly solutions such as green roofs and rainwater harvesting systems, which underscore a dedication to reducing the environmental footprint of the building. This sustainable design ethos resonates with contemporary architectural trends, demonstrating how functionality can coexist with ecological responsibility. The thoughtful inclusion of landscaping and natural elements further enhances the building’s integration into the site, promoting biodiversity and creating a welcoming atmosphere for both residents and visitors.
Accessibly designed pathways encourage circulation not only within the building itself but also throughout the site, promoting connections to adjacent neighborhoods and public transport routes. The layout adheres to principles of universal design, ensuring that all spaces are navigable for individuals of varying mobility levels. This careful consideration reflects an understanding of community needs and is a testament to the project’s overall vision of inclusivity.
The interiors are thoughtfully detailed, featuring a careful selection of furnishings and finishes that complement the architectural vision without overwhelming it. The color palette reflects natural tones, fostering a calming environment conducive to both work and relaxation. The careful placement of seating areas, collaboration zones, and quiet nooks caters to diverse user preferences, creating an adaptable atmosphere that enriches the user experience.
As the project progresses, it becomes increasingly evident that its architectural design goes beyond aesthetics and utility—it's a manifestation of community values and aspirations. The careful planning and thoughtful execution signify a space where engagement, learning, and social interaction can thrive. For those interested in exploring the unique elements of this architectural design further, including architectural plans and sections that elaborate on its innovative ideas and functionality, a comprehensive presentation of the project is available for review. By delving into these details, one can gain richer insights into how architecture can serve as a catalyst for community development and enhanced living experiences.


 Erdenebilguun Besuud Gongor
Erdenebilguun Besuud Gongor 























