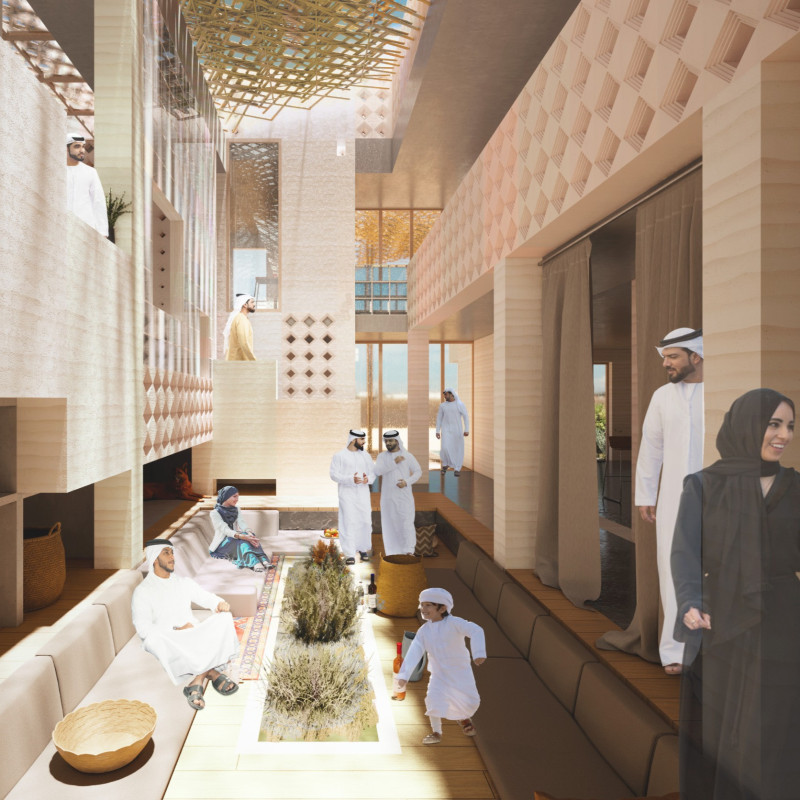5 key facts about this project
One of the pivotal aspects of this project is its multifaceted function. The building operates as a community hub, accommodating various activities that contribute to social interaction and collaboration among users. This intentional design choice reflects an understanding of the importance of public spaces in urban settings, where individuals can gather, connect, and engage in meaningful ways. The project not only provides shelter but also encourages social cohesion by creating environments that invite participation and inclusivity.
The design approach is characterized by a careful selection of materials and a keen awareness of the site’s context. Using locally sourced materials such as brick, wood, and glass, the architecture showcases a commitment to sustainability while paying homage to the regional character. The combination of these materials not only creates a visually appealing façade but also enhances the structural integrity and durability of the building. Additionally, the transparent nature of the glass elements fosters a strong connection between the interior spaces and the outdoor landscape, allowing natural light to penetrate deep within the structure.
Integral to the project is the incorporation of green spaces, which feature prominently throughout the design. Rooftop gardens, landscaped courtyards, and vertical green walls serve to reduce the building's carbon footprint while providing occupants with access to nature. This biophilic design approach is increasingly recognized for its positive impact on well-being, illustrating how architecture can promote health and happiness in everyday environments. The interplay between built and natural environments facilitates a sense of tranquility, making the space not just a shelter, but a refuge.
The architectural plans and sections reveal a careful arrangement of spaces that prioritize both privacy and communal areas. The layout is designed to guide users through a journey, with open areas that encourage movement and exploration, complemented by more intimate spaces ideal for reflection or small gatherings. The delineation of areas within the project underscores the importance of flexibility in modern architecture, allowing for adaptations as the needs of the community evolve.
Lighting plays a crucial role in enhancing the spatial experience within the building. Strategic placement of windows and skylights ensures that natural light is harnessed efficiently, creating dynamic patterns of light and shadow that change throughout the day. This not only reduces reliance on artificial lighting but also contributes to a more inviting atmosphere. The attention to sensory experiences underscores the contemporary design philosophy that recognizes the human experience as central to architectural endeavors.
In addition to aesthetic and functional aspects, the project reflects a broader commitment to innovative architectural ideas. It challenges conventional building forms while respecting the historical and cultural context of its location. The unique design approach is evidenced in the roofline, which features varied heights and angles that add visual interest and complexity to the structure. This deviation from monotonous flat roofs creates a dynamic silhouette against the skyline, further enhancing the building's identity within the urban fabric.
The project stands as a prime example of how architecture can successfully marry beauty with purpose, delivering a space that meets the needs of the community while remaining considerate of environmental impacts. The unique design principles at play here exemplify a forward-thinking approach that prioritizes harmony between the built environment and the natural world.
As the project continues to unfold, there are additional dimensions to explore. For a deeper understanding of the architectural designs, including specific details such as architectural plans, architectural sections, and innovative architectural ideas, readers are encouraged to review the full project presentation. Engaging with these elements will provide invaluable insights into the design process and the thoughtful considerations that shape this sustainable and inviting architectural endeavor.


 Yiqing Wang
Yiqing Wang 























