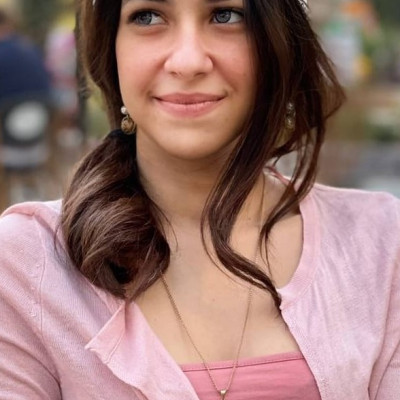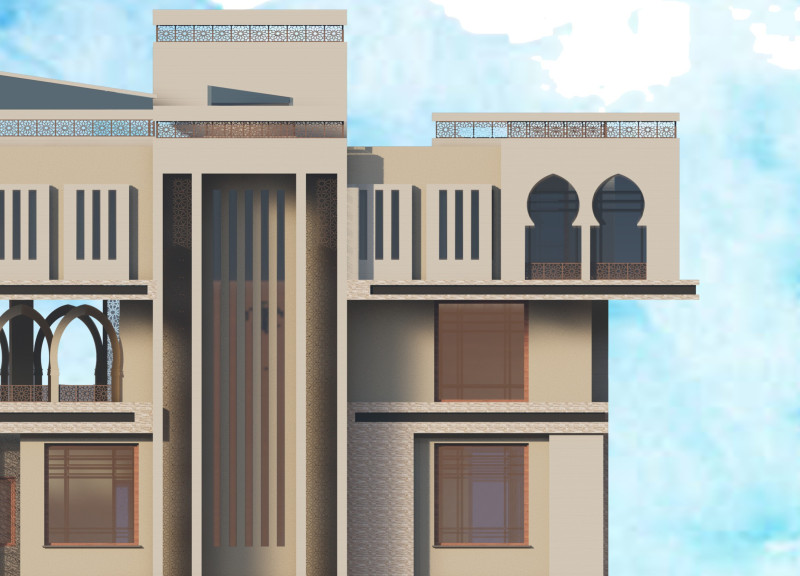5 key facts about this project
At the heart of this project lies a commitment to creating a seamless connection between the built environment and the natural landscape. The design emphasizes transparency and lightness, achieved through extensive use of glass facades that invite natural light while offering panoramic views of the surrounding area. This not only enhances the aesthetic appeal but also contributes to energy efficiency, aligning with contemporary sustainability practices. The careful selection of materials further reinforces this commitment. Reinforced concrete forms the structure's backbone, providing durability and stability, while warm wooden accents create a welcoming ambiance in the interior spaces. The integration of local stone in the exterior cladding establishes a dialogue with the geography of the site, anchoring the building within its context.
The spatial layout is an essential aspect of the design, organized to facilitate movement and interaction among users. Open-plan areas encourage flexibility and adaptability, allowing the space to be used for various functions—from community gatherings to private meetings. This versatility is complemented by zones that offer quiet retreats for individual contemplation. The incorporation of outdoor terraces fosters a connection to nature, encouraging users to step outside and engage with their environment.
A unique design approach characterizes the project, where the architects have incorporated biophilic elements, reflecting a growing recognition of the importance of nature in human well-being. Living green walls, for instance, introduce biodiversity and improve air quality while providing a calming contrast to the hardscape. The landscape has been designed to not only beautify the site but also activate it, transforming the outdoor areas into extensions of the interior spaces that are conducive to social interaction.
The building’s energy performance is enhanced through thoughtful environmental strategies, such as the implementation of passive solar design. The strategic orientation of the structure maximizes solar heat gain in the winter while minimizing it in the summer, complemented by high-efficiency glazing to reduce energy consumption. Rainwater harvesting systems are incorporated, demonstrating a responsible approach to water usage—a vital consideration in modern architecture.
In terms of architectural details, careful attention has been given to the facade. The combination of different materials creates a rich texture that engages the observer, while thoughtfully placed overhangs and sunshades enhance functionality by reducing glare and heat gain. These architectural details not only serve practical purposes but contribute to the overall aesthetic narrative of the structure.
In analyzing this project, it becomes clear that the architects have crafted a design that transcends mere utility. The building stands as a testament to the potential of architecture to engage with its environment, serve its communities, and respond dynamically to contemporary needs. For those interested in further exploring the nuances of this architectural endeavor, including architectural plans, sections, and designs, a deeper examination of the project presentation is encouraged. Such insights reveal the depth of thought and creativity that is essential to understanding this thoughtful architectural work.


 Sherif Hakim,
Sherif Hakim,  Aya Hesham Said Fahmy Fathy,
Aya Hesham Said Fahmy Fathy,  Engy Ahmed Ahmed Fathy Alashqar
Engy Ahmed Ahmed Fathy Alashqar 























