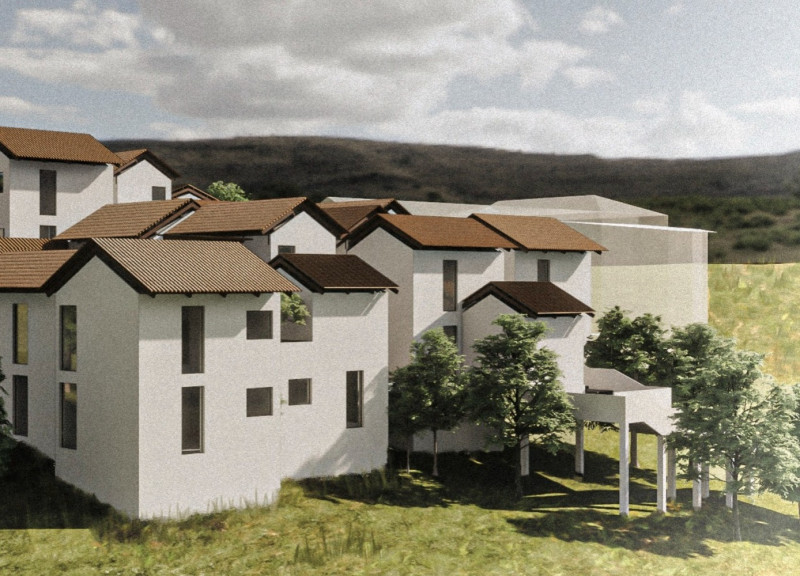5 key facts about this project
At the heart of the design is a commitment to sustainability and community integration. The structure employs an efficient layout that maximizes usable space, creating areas for gathering, learning, and collaboration. The versatility of the internal spaces adapts to various events, from art exhibitions to workshops, emphasizing the project's role as a communal resource. This multifunctionality is mirrored in the architectural language, which balances open, welcoming areas with more intimate spaces that encourage personal interactions.
The materials selected for this project play a significant role in its overall aesthetic and functionality. Predominantly, the design employs a combination of concrete, glass, and wood. Concrete forms the structural backbone, providing durability and an industrial aesthetic that resonates with the urban context. Large glass panels enhance natural lighting, blurring the boundaries between indoor and outdoor spaces, and inviting the surrounding environment into the building. Meanwhile, the use of timber elements softens the overall appearance and contributes to a warm, inviting atmosphere that contrasts with the starkness of concrete.
Unique design approaches are evident throughout the project. One notable feature is the incorporation of green roofs and vertical gardens, which not only contribute to the building's ecological footprint but also enhance its visual interest. This approach underscores a growing trend in contemporary architecture that prioritizes biophilic design—creating spaces that connect people with nature. The carefully planned landscaping surrounding the building further enhances its integration into the site, providing outdoor areas for relaxation and social interaction, thereby extending the functional space beyond the building's walls.
The architectural design integrates advanced technology to improve user experience and energy efficiency. Smart building systems monitor energy consumption, optimizing resources while ensuring comfort for occupants. This not only demonstrates a commitment to environmental sustainability but also positions the project as a forward-thinking model in contemporary architecture.
In terms of design aesthetics, the project chooses a minimalistic yet sophisticated approach, favoring clean lines and a cohesive material palette that reflects the architectural identity of the region. This restraint allows the building to coexist harmoniously with its surroundings while maintaining distinct architectural integrity. Each element, from the façade composition to the interior space planning, contributes to a narrative that speaks to both the past and the future of the community.
The project exemplifies a modern architectural response to social needs, sustainability, and context-sensitive design. Its multifaceted nature invites exploration and interaction, positioning it as a focal point within the community. For those interested in gaining deeper insights into the architectural plans, sections, and ideas that underpin this project, an exploration of its presentation is highly encouraged. Engaging with the architectural details will undoubtedly enhance the understanding of the thoughtful design decisions that shape this compelling project.


























