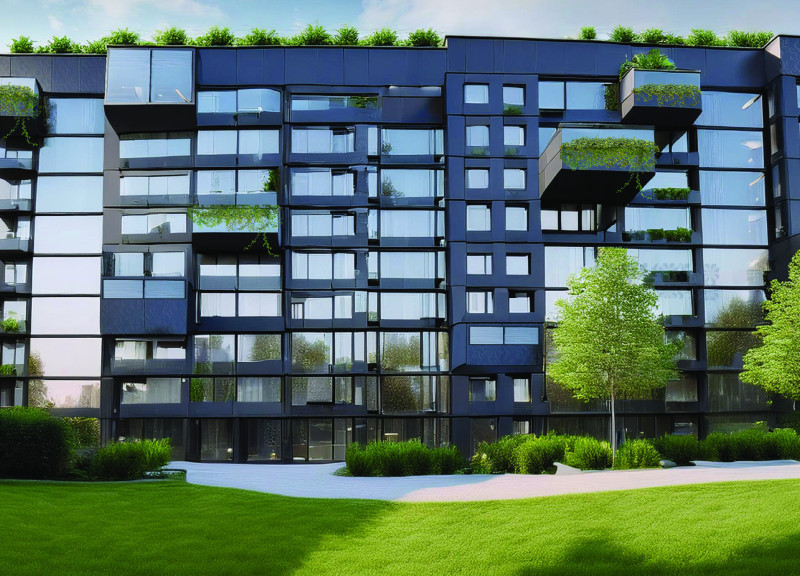5 key facts about this project
This architectural venture encompasses a multi-functional space that caters to diverse activities and needs. It serves primarily as a community hub, offering various facilities that promote interaction, learning, and recreation. Designed with a strong focus on user experience, the project adeptly narrates a story of connectivity and engagement. The strategic layout facilitates smooth circulation, enabling visitors and occupants to navigate effortlessly through the different areas of the building.
Key components of the project include an inviting entrance that creates an immediate sense of welcome and accessibility. The façade exemplifies a harmonious blend of materials, characterized primarily by concrete and glass, fostering an open and transparent dialogue between the indoor and outdoor environments. Large glass panels not only maximize natural light but also frame picturesque views of the surrounding landscape, reinforcing the building's connection with nature.
Inside, the design prioritizes flexibility and adaptability, with spaces that can be transformed to accommodate various functions. Community rooms, exhibition areas, and recreational zones are strategically positioned to encourage flow and interaction among occupants. Each room is equipped with versatile furniture that can be easily rearranged, demonstrating a keen understanding of the communal nature of the facility’s intended use.
Moreover, the project embraces sustainability as a core principle in its architectural design. It incorporates energy-efficient systems and materials that minimize environmental impact. The use of locally-sourced materials not only supports regional economies but also reduces the carbon footprint associated with transportation. Rainwater harvesting systems and green roofs further exemplify the project’s commitment to ecological responsibility, allowing it to thrive in harmony with its natural surroundings.
Unique design approaches are evident throughout this project. For instance, the architects have utilized biophilic design principles, enhancing occupants' well-being by integrating natural elements into the built environment. The incorporation of indoor gardens and living walls enriches the atmosphere, promoting serenity and connection to nature. Additionally, the use of passive solar design techniques optimizes energy usage and maintains comfortable internal conditions year-round.
The project's architecture also reflects a deep understanding of cultural context. Local traditions and historical references are subtly referenced through design motifs and material choices, creating a sense of belonging and identity. This sensitivity to the local culture fosters a strong relationship between the building and the community it serves, enhancing the overall experience for users.
To gain a comprehensive understanding of this architectural project, it is recommended that interested readers explore the detailed presentation of the project. Architectural plans, sections, and designs offer insightful glimpses into the underlying ideas that shape the overall structure and functionality. A closer look at these elements reveals how careful planning and innovative design principles come together to create a cohesive and engaging space. Through an exploration of the project’s presentation, one can appreciate the architectural ideas that drive this thoughtful and functional design, underscoring its significance in the landscape of modern architecture.


 Manuela Guffanti
Manuela Guffanti 























