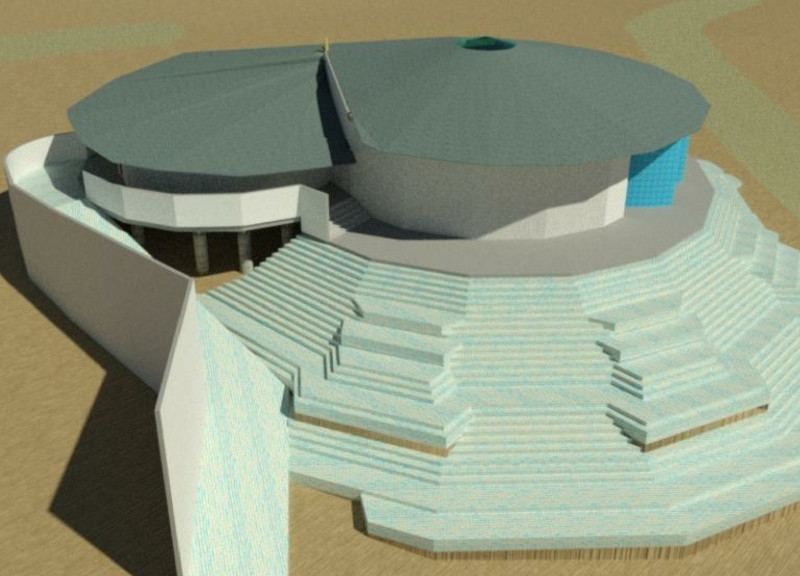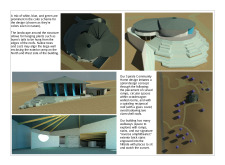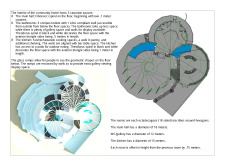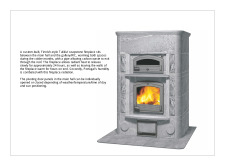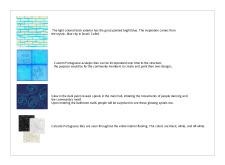5 key facts about this project
The building serves as a multi-functional space, designed not only to accommodate daily activities but also to foster community engagement. Its layout includes various areas such as communal gathering spots, private working environments, and recreational facilities, demonstrating an understanding of the diverse needs of its users. This spectrum of functions allows the project to adapt over time, thus enhancing its longevity and relevance within the community.
One of the key aspects of the architectural design is its materiality, where the choice of materials plays a significant role in defining the project's character. The primary materials used include concrete, glass, steel, and sustainably sourced timber. The concrete provides structural integrity and a sense of permanence, while the expansive glass facades invite natural light, creating a warm and inviting atmosphere indoors. Steel elements are subtly incorporated to highlight structural features and add a contemporary touch, while the use of timber introduces a sense of warmth and connection to nature, reinforcing the idea of sustainability.
Unique design approaches are evident in the project's integration with the landscape. The landscape design complements the architecture, providing not just aesthetic appeal but also functionality. Green roofs and vertical gardens have been included to enhance biodiversity and improve air quality while serving as recreational spaces for occupants. This biophilic design approach not only reflects an awareness of environmental concerns but also creates a healthier and more attractive environment for users.
A significant aspect of the architectural design is the attention to spatial organization and circulation. The layout has been thoughtfully planned to promote ease of movement and accessibility throughout the building. Open floor plans facilitate a fluid interaction between different areas, encouraging collaboration and engagement among users. These design decisions are aimed at fostering a sense of community, enhancing user experience, and promoting social interactions in a modern context.
Moreover, the project’s relationship with the surrounding context cannot be overstated. The architecture responds to the site's topography and climate, utilizing passive design strategies to improve energy efficiency. The positioning of windows and use of shading devices minimizes heat gain while maximizing thermal comfort, demonstrating a commitment to sustainable design principles.
Throughout the project, careful consideration has been given to architectural details. Elements such as window frames, entrance canopies, and balcony railings have been designed to reflect the overall aesthetic while ensuring functionality. These details contribute to the visual cohesion of the building while addressing practical needs, resulting in a well-rounded architectural entity.
For those interested in delving deeper into this architectural endeavor, it is highly recommended to explore the architectural plans, sections, and designs that provide additional context and insights into the project’s overall vision and execution. Understanding the architectural ideas behind the project will reveal how the intricate interplay of design, materiality, and functionality contributes to its success.


