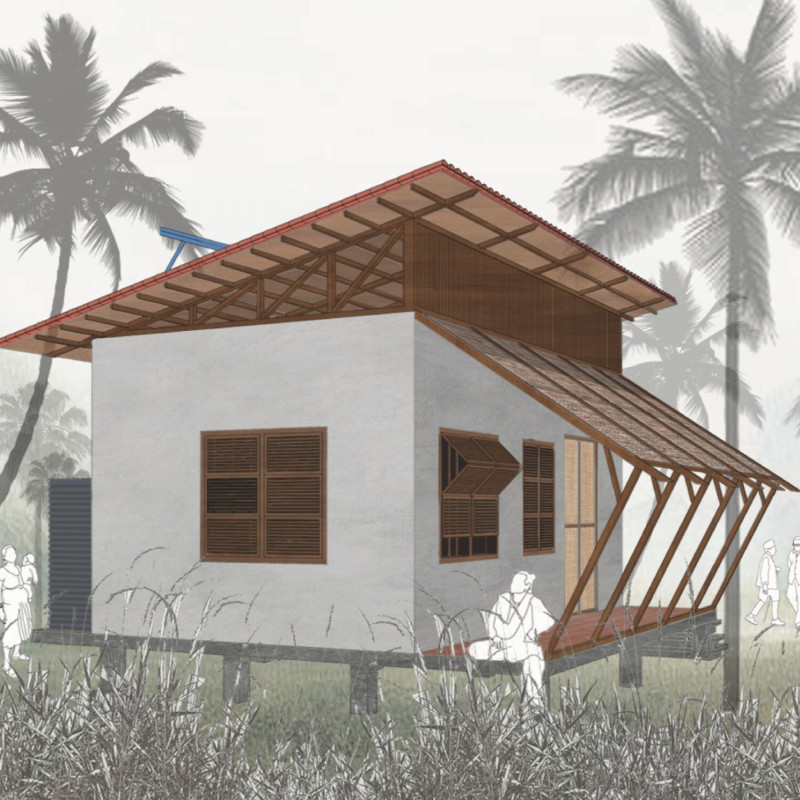5 key facts about this project
The project exemplifies a modern architectural approach, emphasizing simplicity and clarity in its forms. The overall massing is carefully organized to create a sense of balance and proportion, allowing the building to integrate seamlessly into its landscape. Large expanses of glazing punctuate the facade, facilitating a strong connection between indoor and outdoor spaces. This transparency invites natural light to penetrate deep into the interiors, creating warm, inviting environments that encourage interaction among users.
At the heart of the design is a commitment to sustainability, reflected in the choice of materials and construction techniques. The use of concrete provides structural stability while allowing for a versatile aesthetic that can be both raw and refined. Timber elements have been thoughtfully incorporated, adding warmth and texture to the overall design. This choice not only enhances the visual appeal but also supports the project’s sustainability aims, as wood is sourced from responsibly managed forests. Steel detailing further contributes to the robustness of the structure and introduces a modern character that complements the other materials.
The architecture of the project also engages with its context through an understanding of local climate and landscape. Outdoor spaces are designed to encourage recreational use, featuring integrated landscaping that fosters environmental stewardship. Courtyards and terraces provide comfortable gathering spots for users, promoting community engagement and interaction in a setting that feels both private and accessible.
One of the unique design approaches evident in this project is the attention to how each space flows into the next. The layout is organized to support both individual and communal activities, with open-plan spaces that can be adapted for various uses while maintaining connections to key functional areas. This flexibility ensures that the building can accommodate changing needs over time, reflecting an understanding of the dynamic nature of community life.
Details such as integrated storage solutions and varied ceiling heights enhance the user experience, providing practical and inviting spaces. The design incorporates elements of biophilic design principles, bringing natural elements into the interiors, which enhances occupant well-being by fostering a connection to nature. This is further illustrated by the strategic placement of windows that frame views of the surrounding landscape and allow for natural ventilation, thus minimizing reliance on artificial lighting and climate control systems.
The result is an architectural project that goes beyond mere aesthetics, focusing on creating a functional and welcoming environment for all users. Engaging with the local community, the design fosters a sense of belonging and promotes a healthy lifestyle through its thoughtful integration of indoor and outdoor spaces.
For those interested in further exploring the project’s architectural plans, sections, and design ideas, a detailed presentation is available, offering a deeper understanding of the innovative approaches that have shaped this architectural endeavor. By examining these elements, readers can appreciate the intricate details and thoughtful design choices that contribute to the overall success of the project.


























